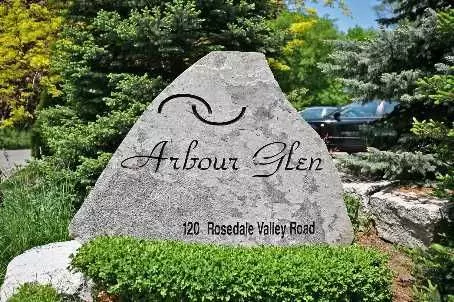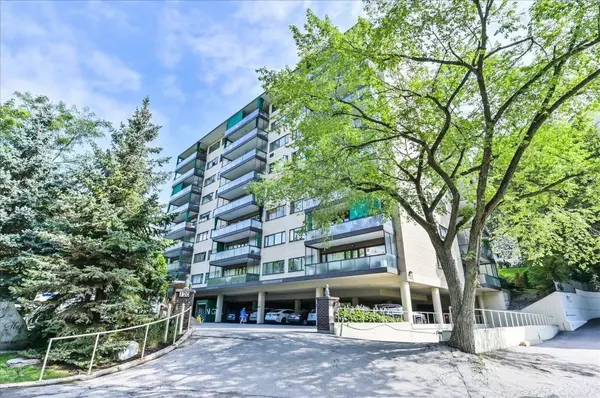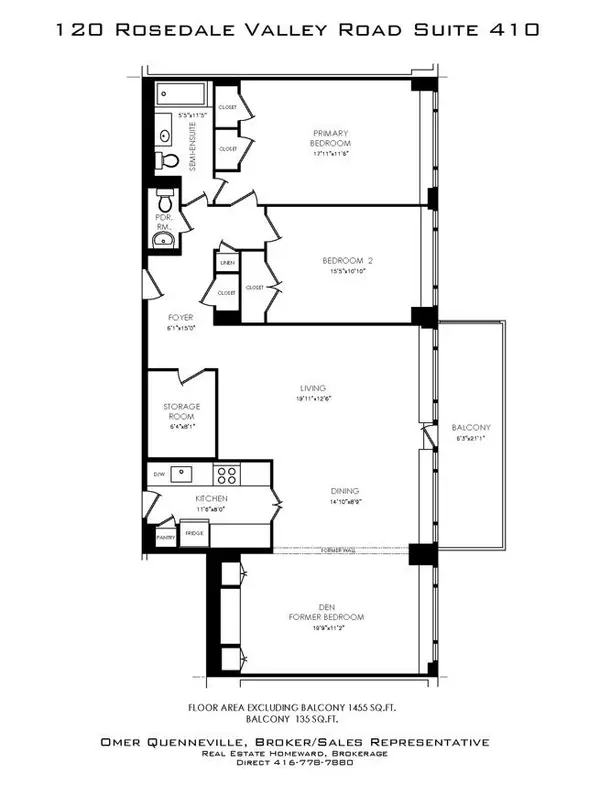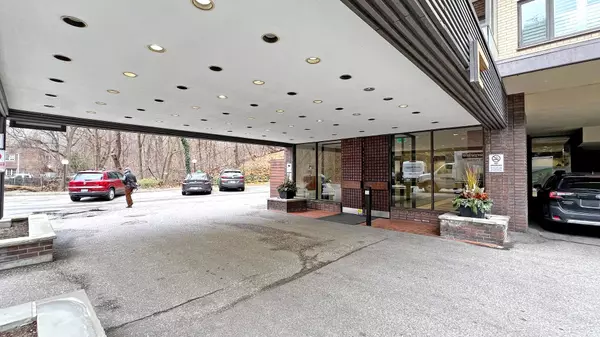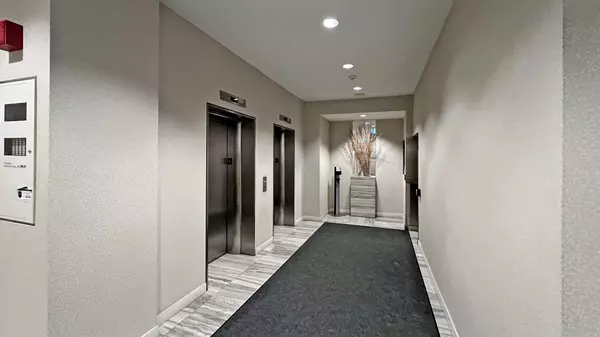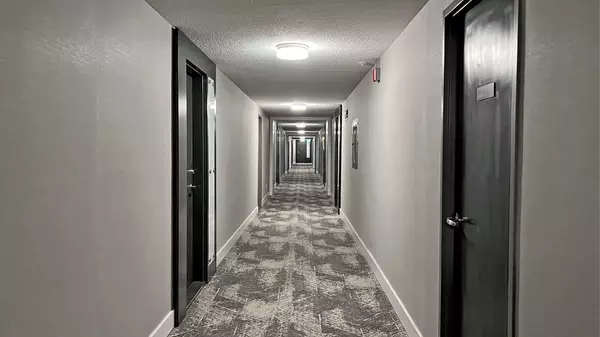2 Beds
2 Baths
2 Beds
2 Baths
Key Details
Property Type Condo
Sub Type Co-op Apartment
Listing Status Pending
Purchase Type For Sale
Approx. Sqft 1400-1599
Subdivision Rosedale-Moore Park
MLS Listing ID C11963091
Style Apartment
Bedrooms 2
HOA Fees $2,588
Tax Year 2025
Property Sub-Type Co-op Apartment
Property Description
Location
Province ON
County Toronto
Community Rosedale-Moore Park
Area Toronto
Rooms
Family Room No
Basement None
Kitchen 1
Separate Den/Office 1
Interior
Interior Features Storage, None
Heating Yes
Cooling Wall Unit(s)
Fireplace No
Heat Source Gas
Exterior
Parking Features Private
Garage Spaces 1.0
View Valley, Forest, Downtown
Exposure South
Total Parking Spaces 1
Building
Story 4
Unit Features Cul de Sac/Dead End,Greenbelt/Conservation,Library,Park,Wooded/Treed
Locker Common
Others
Pets Allowed Restricted
Virtual Tour https://www.winsold.com/tour/381191/branded/3036
When it comes to Real Estate, it's not just a transaction; it's a relationship built on trust and honesty. I understand that buying or selling a home is one of the most significant financial decisions you will make in your lifetime, and that's why I take my role very seriously. I make it my mission to ensure that my clients are well informed and comfortable with the process every step of the way.
