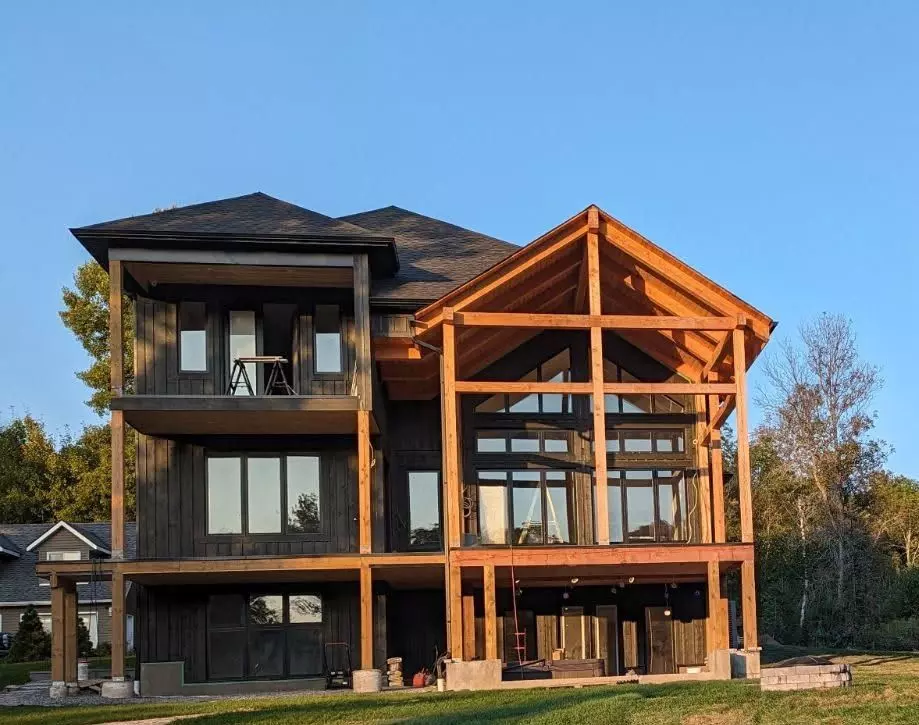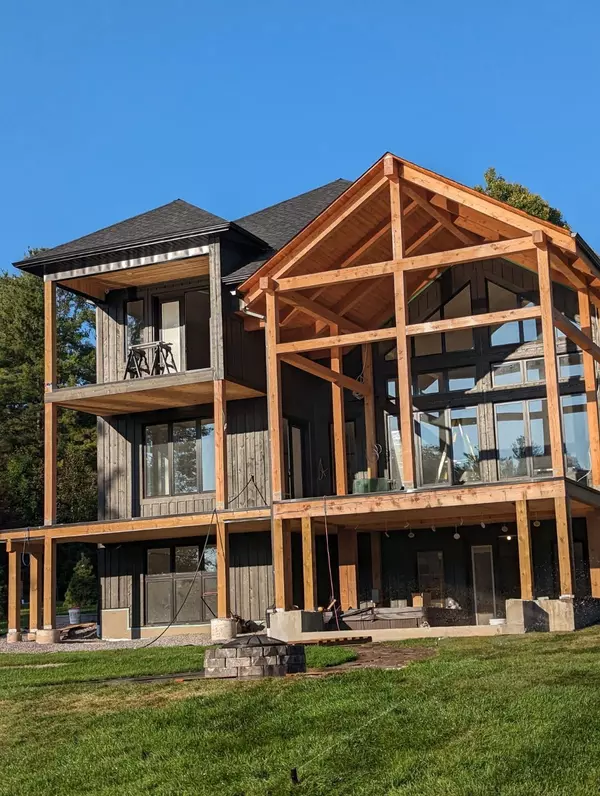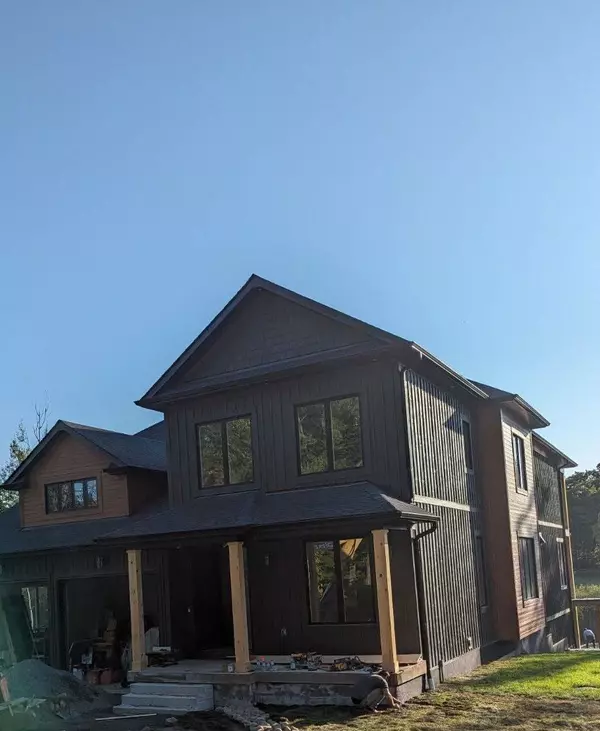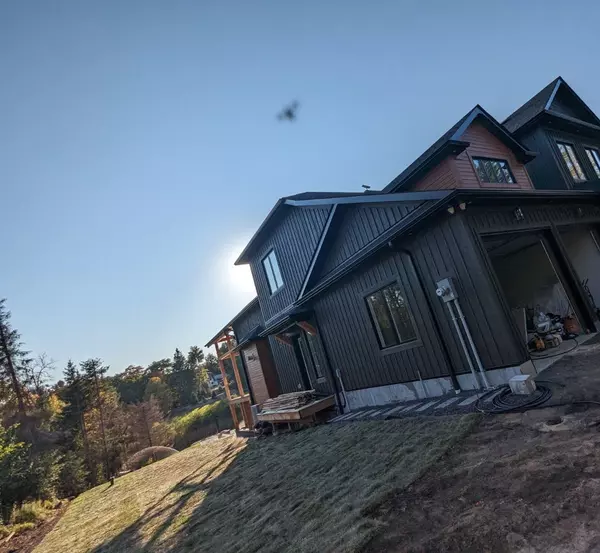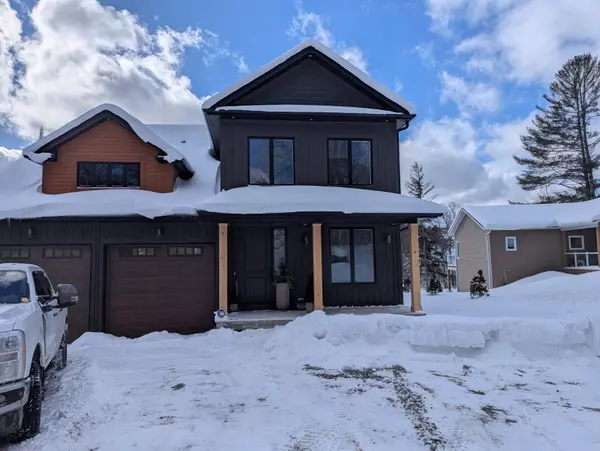5 Beds
5 Baths
0.5 Acres Lot
5 Beds
5 Baths
0.5 Acres Lot
Key Details
Property Type Single Family Home
Sub Type Detached
Listing Status Active
Purchase Type For Rent
Approx. Sqft 3500-5000
Subdivision Seguin
MLS Listing ID X11963253
Style 2-Storey
Bedrooms 5
Lot Size 0.500 Acres
Property Sub-Type Detached
Property Description
Location
Province ON
County Parry Sound
Community Seguin
Area Parry Sound
Rooms
Family Room Yes
Basement Finished, Walk-Out
Kitchen 1
Separate Den/Office 1
Interior
Interior Features Auto Garage Door Remote, Carpet Free, Propane Tank, Sauna, Upgraded Insulation, Water Heater, Water Softener, Water Purifier
Cooling Central Air
Fireplaces Number 2
Fireplaces Type Family Room, Propane
Inclusions hardwood throughout, covered balconies and porches, fire place in main bedroom, in door sauna and out door covered hot tub, lots of storage, 5 bedrooms for family of any size, top of the line kitchen appliances too many upgrades to mention regular snow plowing service
Laundry Laundry Room
Exterior
Parking Features Private
Garage Spaces 2.0
Pool None
Waterfront Description River Access,River Front,Dock,Motorboats Prohibited
View River, Water, Forest
Roof Type Shingles
Total Parking Spaces 8
Building
Foundation Poured Concrete
Others
Senior Community Yes
When it comes to Real Estate, it's not just a transaction; it's a relationship built on trust and honesty. I understand that buying or selling a home is one of the most significant financial decisions you will make in your lifetime, and that's why I take my role very seriously. I make it my mission to ensure that my clients are well informed and comfortable with the process every step of the way.
