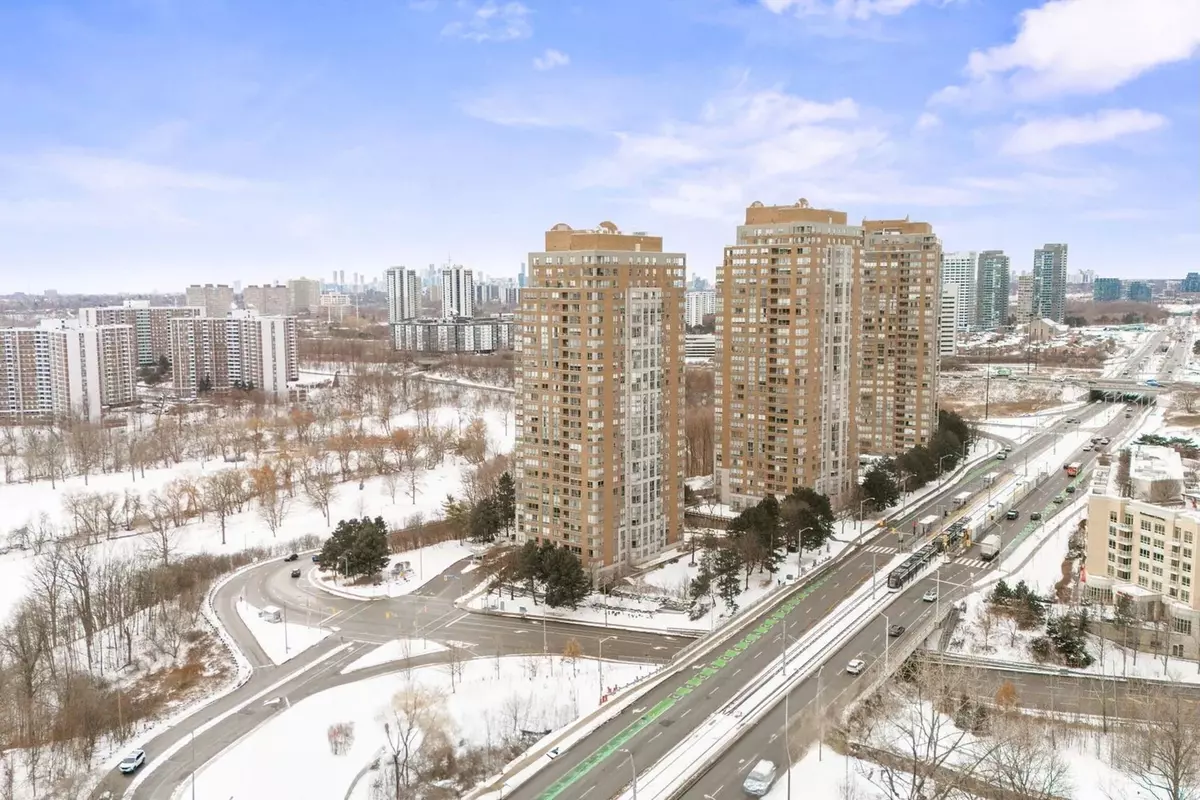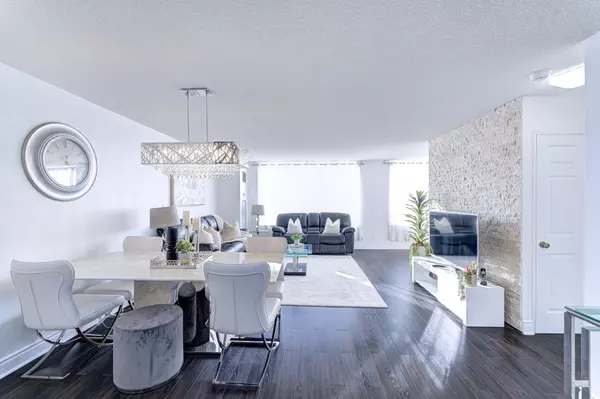2 Beds
2 Baths
2 Beds
2 Baths
Key Details
Property Type Condo
Sub Type Condo Apartment
Listing Status Pending
Purchase Type For Sale
Approx. Sqft 1200-1399
Subdivision Flemingdon Park
MLS Listing ID C11964293
Style Apartment
Bedrooms 2
HOA Fees $1,304
Annual Tax Amount $2,675
Tax Year 2024
Property Sub-Type Condo Apartment
Property Description
Location
Province ON
County Toronto
Community Flemingdon Park
Area Toronto
Rooms
Family Room No
Basement None
Kitchen 1
Separate Den/Office 1
Interior
Interior Features None
Heating Yes
Cooling Central Air
Fireplace No
Heat Source Gas
Exterior
Parking Features Underground
Garage Spaces 1.0
Exposure South West
Total Parking Spaces 1
Building
Story 22
Unit Features Clear View,Golf,Place Of Worship,Public Transit,Ravine,School
Locker None
Others
Pets Allowed Restricted
Virtual Tour https://house.sf-photography-photographer.com/195-wynford-drive-toronto-on-m3c-3p3?branded=0
When it comes to Real Estate, it's not just a transaction; it's a relationship built on trust and honesty. I understand that buying or selling a home is one of the most significant financial decisions you will make in your lifetime, and that's why I take my role very seriously. I make it my mission to ensure that my clients are well informed and comfortable with the process every step of the way.





