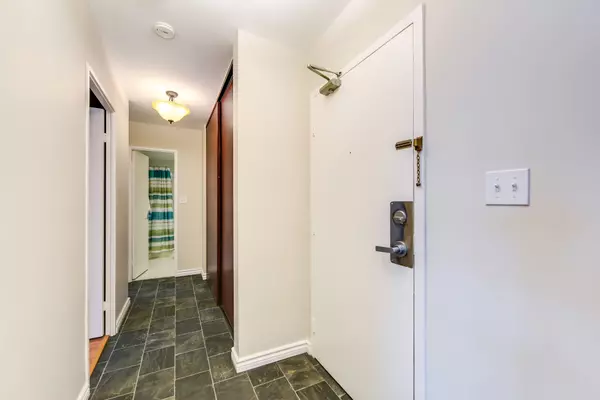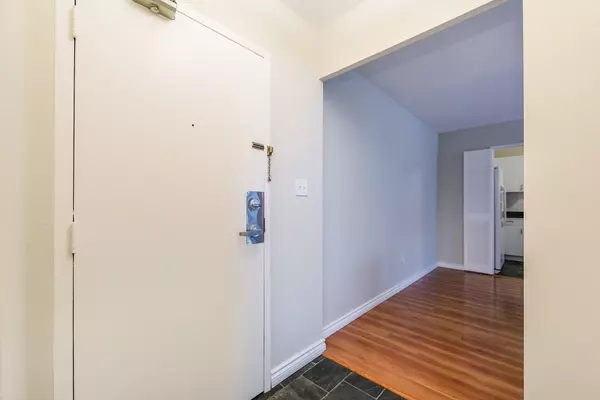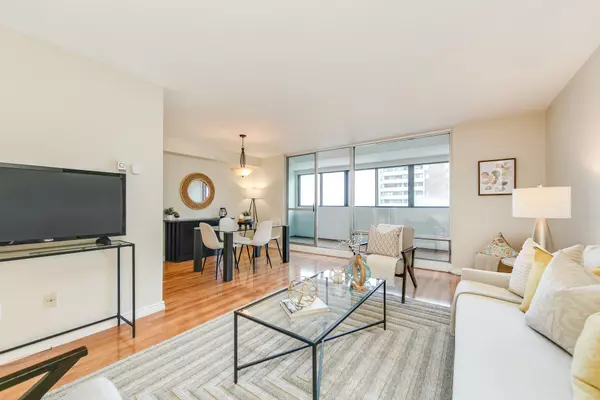2 Beds
1 Bath
2 Beds
1 Bath
Key Details
Property Type Condo
Sub Type Condo Apartment
Listing Status Active
Purchase Type For Sale
Approx. Sqft 1000-1199
Subdivision Crescent Town
MLS Listing ID E11965528
Style Apartment
Bedrooms 2
HOA Fees $864
Annual Tax Amount $1,123
Tax Year 2025
Property Sub-Type Condo Apartment
Property Description
Location
Province ON
County Toronto
Community Crescent Town
Area Toronto
Rooms
Family Room No
Basement None
Kitchen 1
Interior
Interior Features Auto Garage Door Remote, Carpet Free, Storage Area Lockers
Cooling Window Unit(s)
Fireplace No
Heat Source Electric
Exterior
Exterior Feature Recreational Area, Controlled Entry, Porch Enclosed
Parking Features Underground
Garage Spaces 1.0
View Golf Course, Garden, Trees/Woods
Roof Type Unknown
Exposure East
Total Parking Spaces 1
Building
Story 24
Unit Features Golf,Park,Place Of Worship,Public Transit,Rec./Commun.Centre
Foundation Unknown
Locker Ensuite+Exclusive
Others
Security Features Concierge/Security,Security Guard,Security System
Pets Allowed Restricted
Virtual Tour https://unbranded.youriguide.com/2504_1_massey_square_toronto_on/
When it comes to Real Estate, it's not just a transaction; it's a relationship built on trust and honesty. I understand that buying or selling a home is one of the most significant financial decisions you will make in your lifetime, and that's why I take my role very seriously. I make it my mission to ensure that my clients are well informed and comfortable with the process every step of the way.





