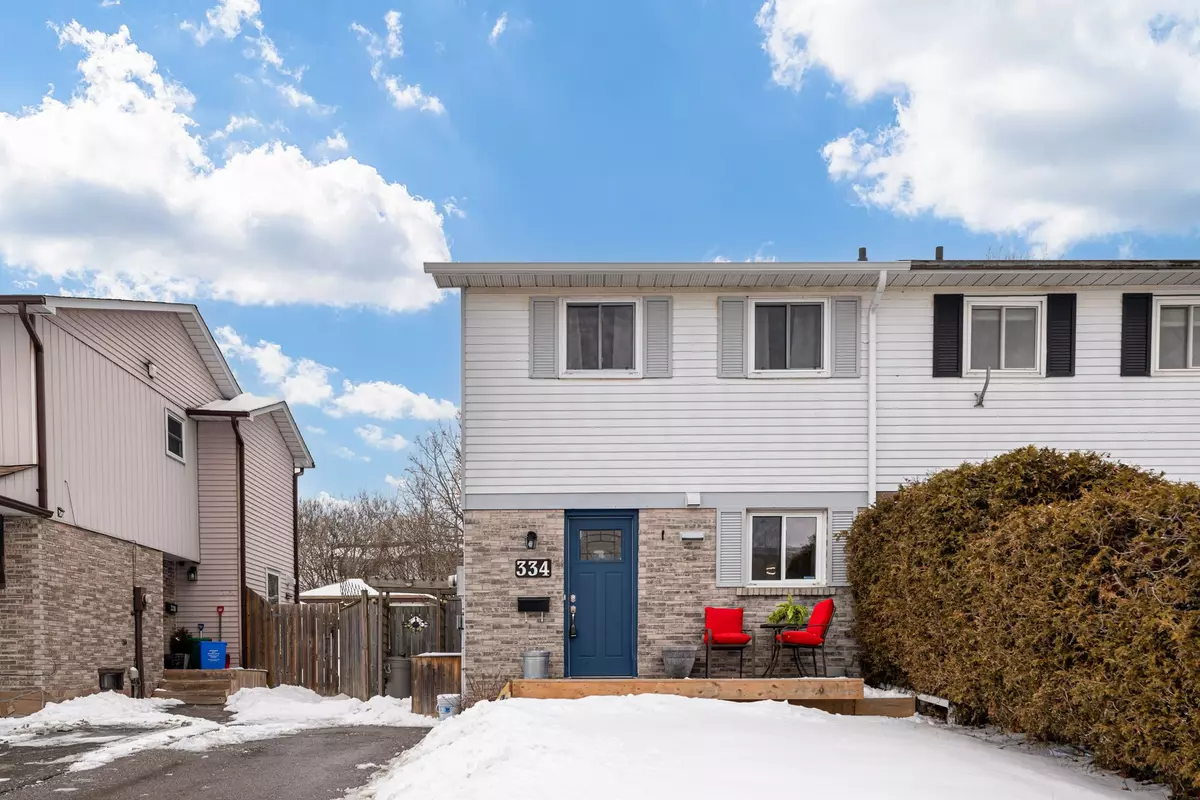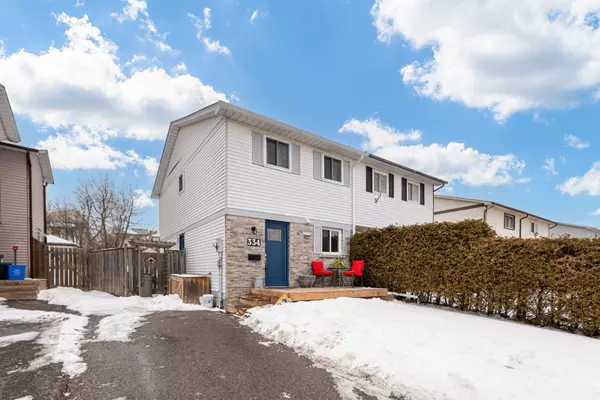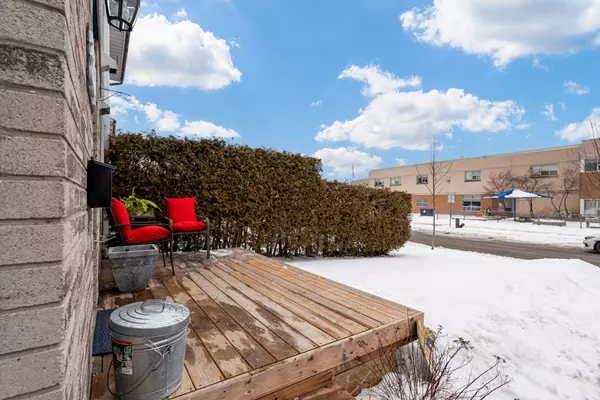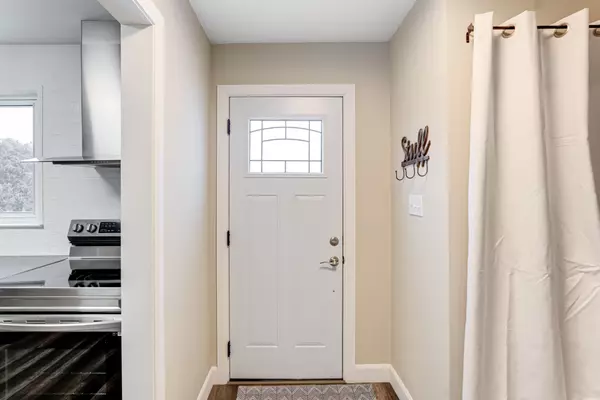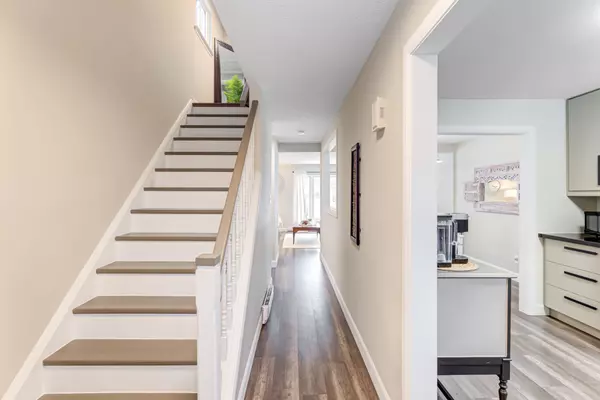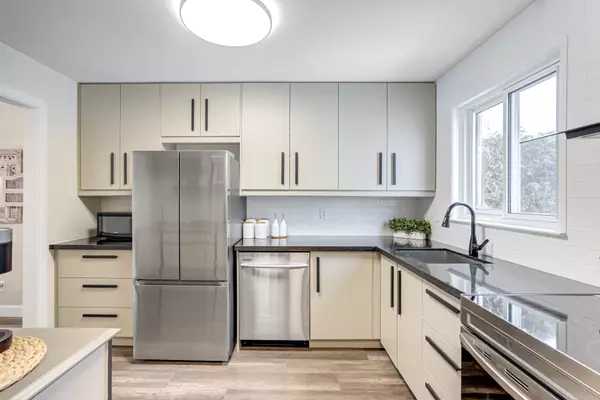3 Beds
2 Baths
3 Beds
2 Baths
Key Details
Property Type Single Family Home
Sub Type Semi-Detached
Listing Status Active
Purchase Type For Sale
Approx. Sqft 1100-1500
Subdivision Lakeview
MLS Listing ID E11965902
Style 2-Storey
Bedrooms 3
Annual Tax Amount $3,335
Tax Year 2024
Property Sub-Type Semi-Detached
Property Description
Location
Province ON
County Durham
Community Lakeview
Area Durham
Rooms
Family Room No
Basement Finished, Separate Entrance
Kitchen 1
Interior
Interior Features Carpet Free, Floor Drain, Storage, Water Heater Owned
Cooling Window Unit(s)
Fireplace No
Heat Source Electric
Exterior
Exterior Feature Landscaped, Patio
Parking Features Private
Pool None
Roof Type Asphalt Shingle
Topography Level
Lot Frontage 27.77
Lot Depth 135.75
Total Parking Spaces 3
Building
Unit Features Fenced Yard,Lake/Pond,Park,Public Transit,Rec./Commun.Centre,School
Foundation Poured Concrete
Others
Security Features None
Virtual Tour https://player.vimeo.com/video/1054947036?title=0&byline=0&portrait=0&badge=0&autopause=0&player_id=0&app_id=58479
When it comes to Real Estate, it's not just a transaction; it's a relationship built on trust and honesty. I understand that buying or selling a home is one of the most significant financial decisions you will make in your lifetime, and that's why I take my role very seriously. I make it my mission to ensure that my clients are well informed and comfortable with the process every step of the way.
