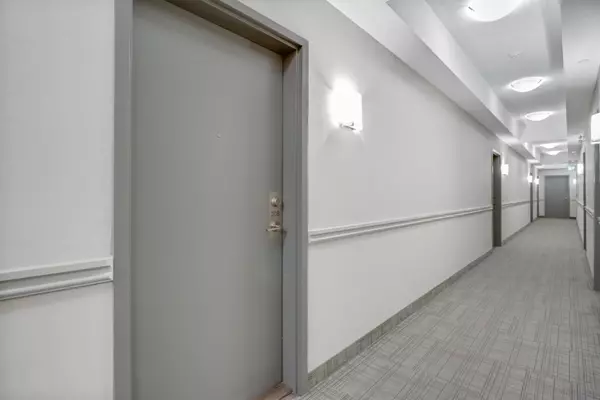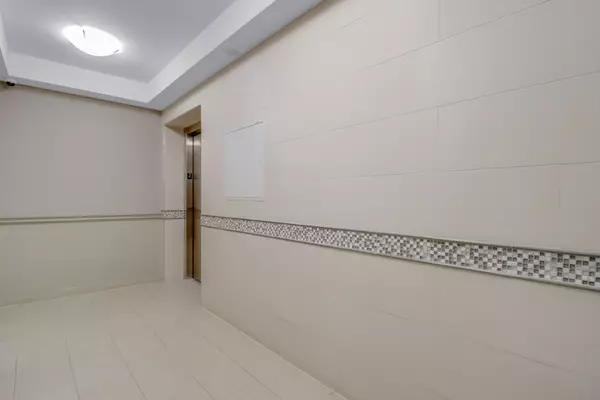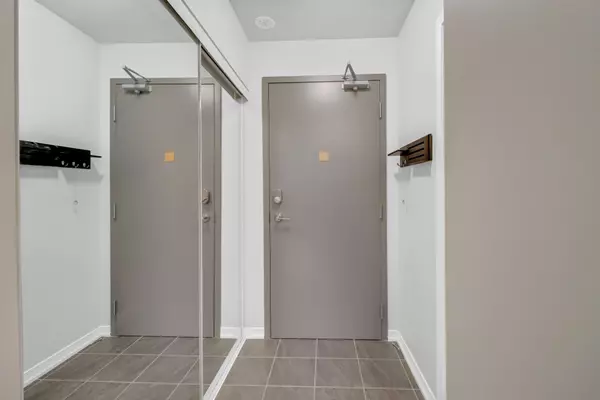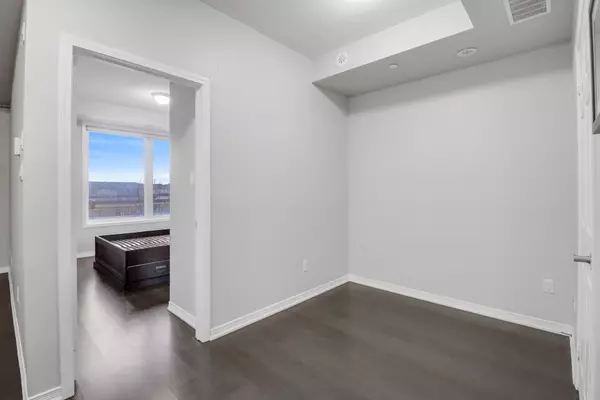1 Bed
1 Bath
1 Bed
1 Bath
Key Details
Property Type Condo
Sub Type Condo Apartment
Listing Status Pending
Purchase Type For Sale
Approx. Sqft 600-699
Subdivision Bram West
MLS Listing ID W11966289
Style Apartment
Bedrooms 1
HOA Fees $478
Annual Tax Amount $2,955
Tax Year 2024
Property Sub-Type Condo Apartment
Property Description
Location
Province ON
County Peel
Community Bram West
Area Peel
Rooms
Family Room Yes
Basement None
Kitchen 1
Separate Den/Office 1
Interior
Interior Features None
Cooling Central Air
Fireplace No
Heat Source Gas
Exterior
Parking Features None
Garage Spaces 1.0
Exposure West
Total Parking Spaces 1
Building
Story 2
Unit Features Clear View,Hospital,Library,Park,Place Of Worship,Public Transit
Locker None
Others
Pets Allowed Restricted
When it comes to Real Estate, it's not just a transaction; it's a relationship built on trust and honesty. I understand that buying or selling a home is one of the most significant financial decisions you will make in your lifetime, and that's why I take my role very seriously. I make it my mission to ensure that my clients are well informed and comfortable with the process every step of the way.





