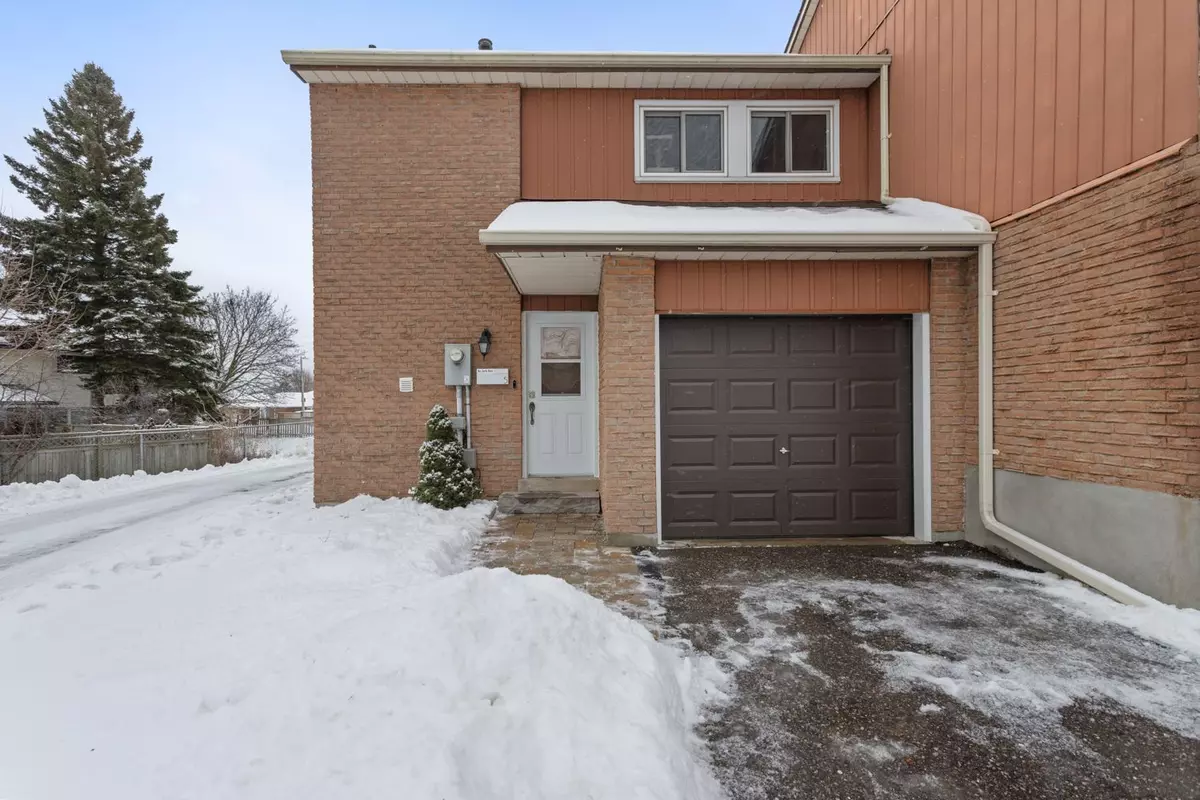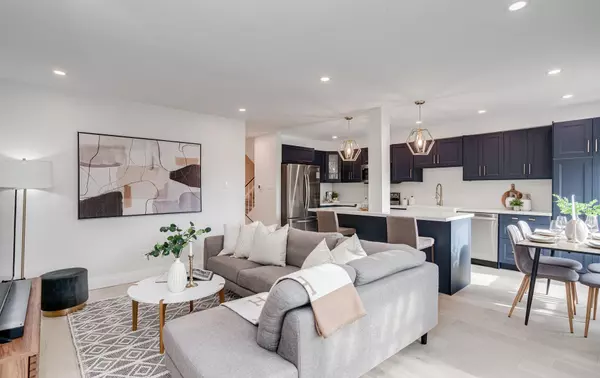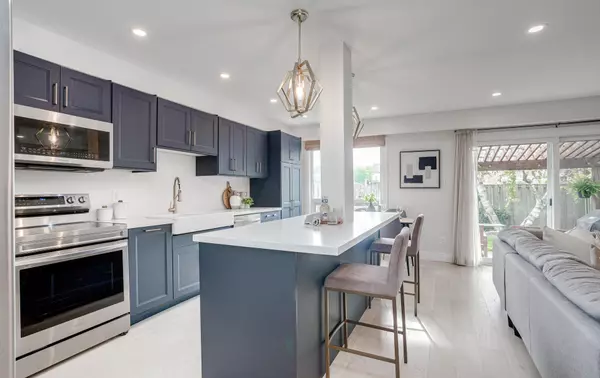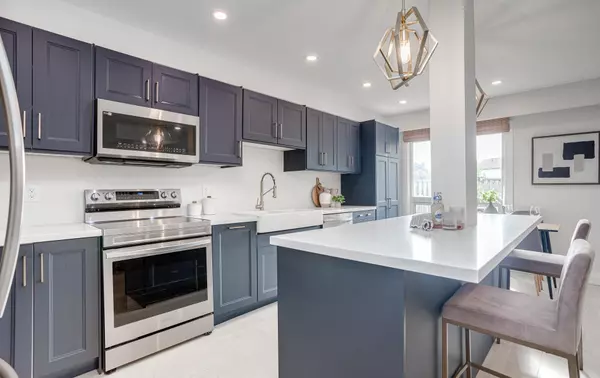3 Beds
2 Baths
3 Beds
2 Baths
Key Details
Property Type Condo, Townhouse
Sub Type Condo Townhouse
Listing Status Pending
Purchase Type For Sale
Approx. Sqft 1200-1399
Subdivision Bowmanville
MLS Listing ID E11966916
Style 2-Storey
Bedrooms 3
HOA Fees $468
Annual Tax Amount $2,556
Tax Year 2024
Property Sub-Type Condo Townhouse
Property Description
Location
Province ON
County Durham
Community Bowmanville
Area Durham
Rooms
Family Room No
Basement Finished
Kitchen 1
Interior
Interior Features None
Cooling Central Air
Fireplace No
Heat Source Gas
Exterior
Parking Features Private
Garage Spaces 1.0
Exposure East West
Total Parking Spaces 3
Building
Story 1
Locker None
Others
Pets Allowed Restricted
When it comes to Real Estate, it's not just a transaction; it's a relationship built on trust and honesty. I understand that buying or selling a home is one of the most significant financial decisions you will make in your lifetime, and that's why I take my role very seriously. I make it my mission to ensure that my clients are well informed and comfortable with the process every step of the way.





