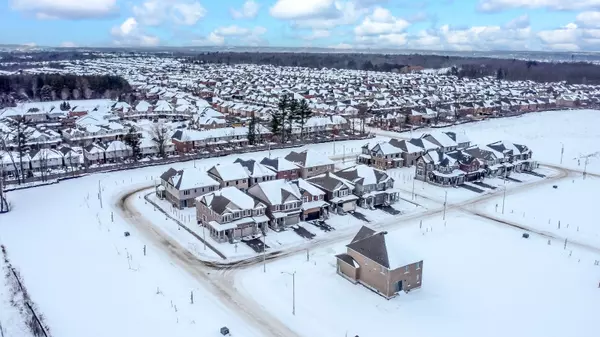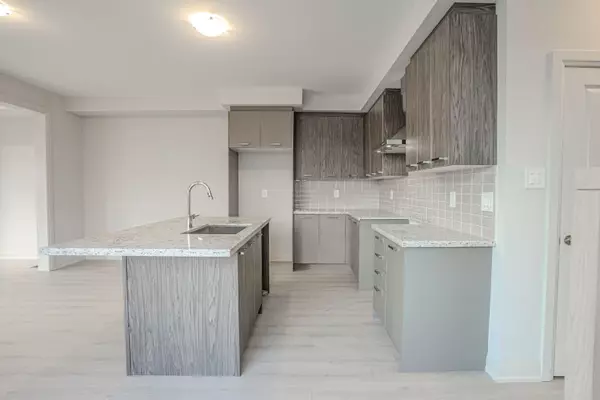4 Beds
3 Baths
4 Beds
3 Baths
Key Details
Property Type Single Family Home
Sub Type Semi-Detached
Listing Status Active
Purchase Type For Sale
Approx. Sqft 1500-2000
Subdivision Rural Barrie Southeast
MLS Listing ID S11967523
Style 2-Storey
Bedrooms 4
Tax Year 2024
Property Sub-Type Semi-Detached
Property Description
Location
Province ON
County Simcoe
Community Rural Barrie Southeast
Area Simcoe
Rooms
Family Room No
Basement Full, Unfinished
Kitchen 1
Interior
Interior Features ERV/HRV, Sump Pump
Cooling Central Air
Fireplaces Type Natural Gas
Fireplace Yes
Heat Source Gas
Exterior
Exterior Feature Porch
Parking Features Private
Garage Spaces 1.0
Pool None
View City
Roof Type Asphalt Shingle
Topography Flat
Total Parking Spaces 3
Building
Unit Features Beach,Golf,Hospital,Library,Public Transit,School
Foundation Poured Concrete
Others
Security Features Carbon Monoxide Detectors,Smoke Detector
When it comes to Real Estate, it's not just a transaction; it's a relationship built on trust and honesty. I understand that buying or selling a home is one of the most significant financial decisions you will make in your lifetime, and that's why I take my role very seriously. I make it my mission to ensure that my clients are well informed and comfortable with the process every step of the way.





