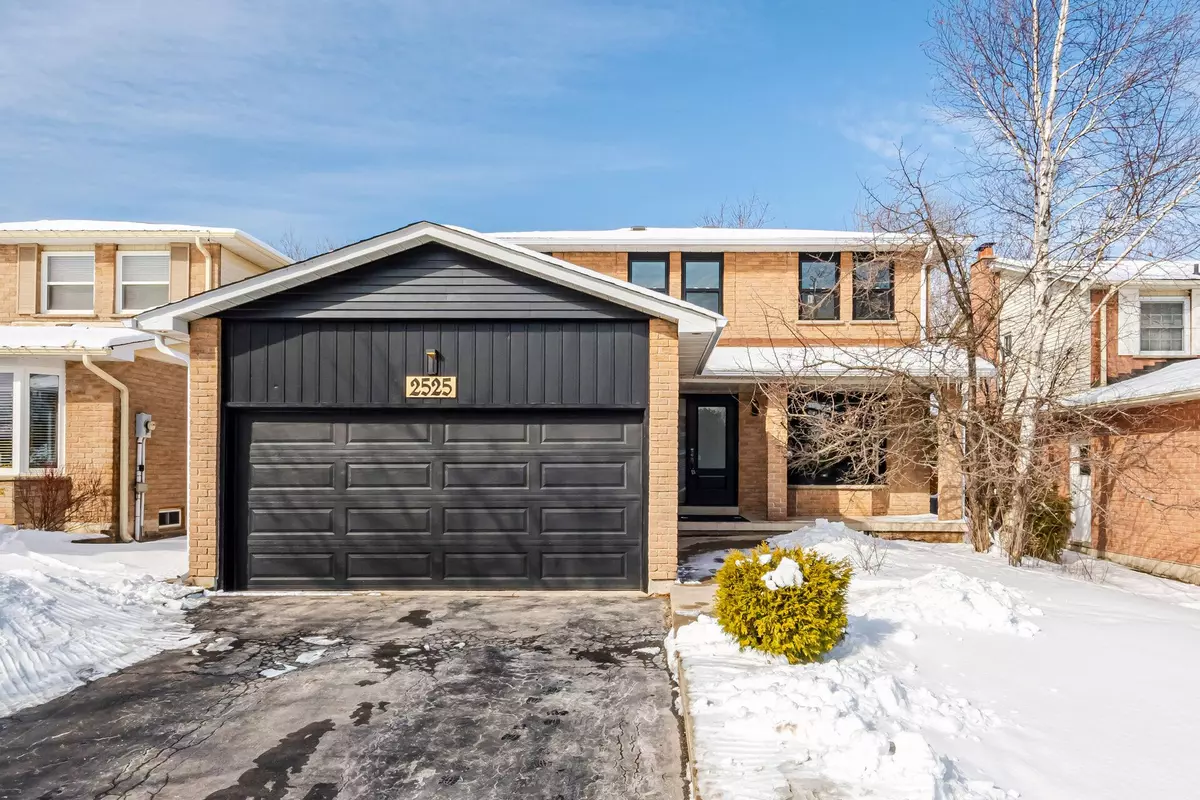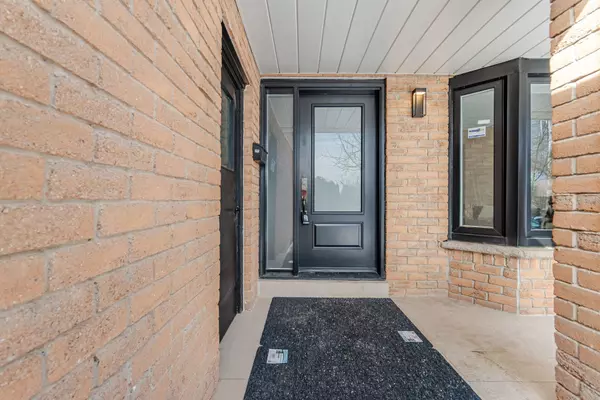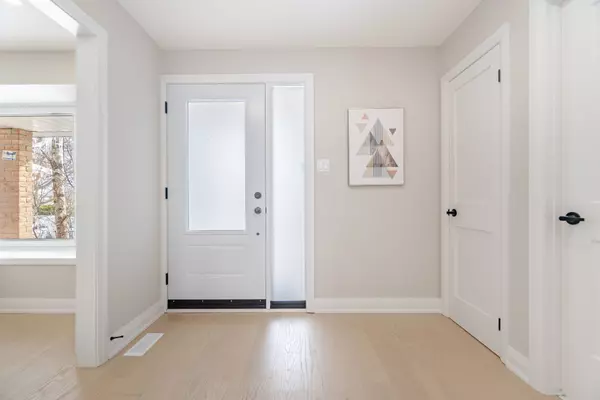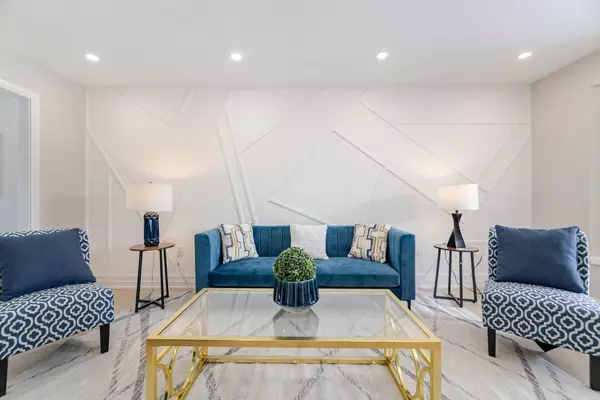4 Beds
4 Baths
4 Beds
4 Baths
Key Details
Property Type Single Family Home
Sub Type Detached
Listing Status Active
Purchase Type For Sale
Subdivision Brant Hills
MLS Listing ID W11967931
Style 2-Storey
Bedrooms 4
Annual Tax Amount $5,190
Tax Year 2024
Property Sub-Type Detached
Property Description
Location
Province ON
County Halton
Community Brant Hills
Area Halton
Rooms
Family Room No
Basement Full, Finished
Kitchen 1
Separate Den/Office 2
Interior
Interior Features Other
Cooling Central Air
Fireplace No
Heat Source Gas
Exterior
Parking Features Private Double
Garage Spaces 2.0
Pool None
Roof Type Asphalt Shingle
Lot Frontage 45.0
Lot Depth 120.0
Total Parking Spaces 4
Building
Foundation Concrete
Others
Virtual Tour https://unbranded.mediatours.ca/property/2525-cavendish-drive-burlington/
When it comes to Real Estate, it's not just a transaction; it's a relationship built on trust and honesty. I understand that buying or selling a home is one of the most significant financial decisions you will make in your lifetime, and that's why I take my role very seriously. I make it my mission to ensure that my clients are well informed and comfortable with the process every step of the way.





