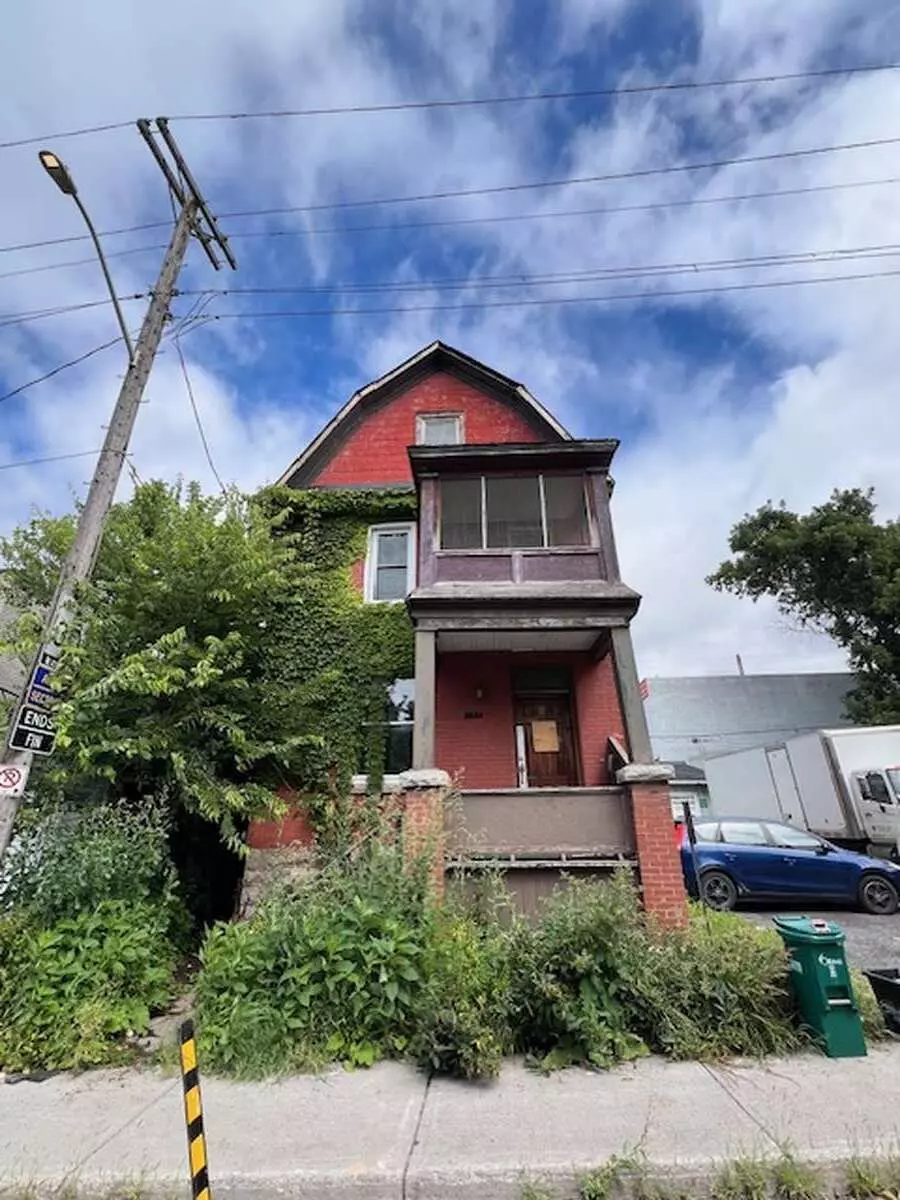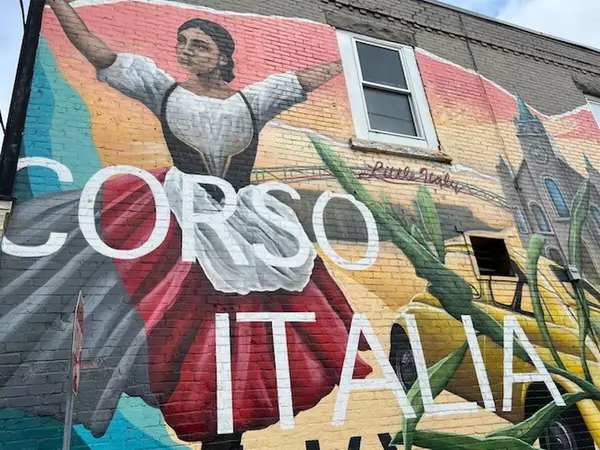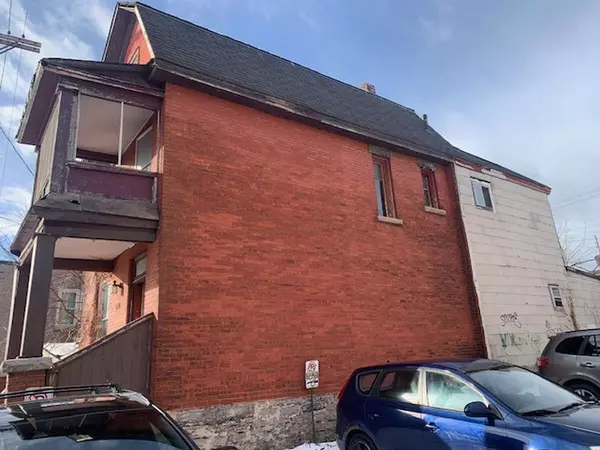3 Beds
3 Baths
3 Beds
3 Baths
Key Details
Property Type Multi-Family
Sub Type Triplex
Listing Status Active
Purchase Type For Sale
Approx. Sqft 2000-2500
Subdivision 4205 - West Centre Town
MLS Listing ID X11968317
Style 3-Storey
Bedrooms 3
Annual Tax Amount $7,541
Tax Year 2024
Property Sub-Type Triplex
Property Description
Location
Province ON
County Ottawa
Community 4205 - West Centre Town
Area Ottawa
Rooms
Family Room Yes
Basement Unfinished
Kitchen 3
Interior
Interior Features Floor Drain, Primary Bedroom - Main Floor, Storage, Water Heater, Water Meter
Cooling None
Fireplace No
Heat Source Gas
Exterior
Parking Features None
Pool None
Roof Type Shingles
Lot Frontage 23.44
Lot Depth 66.68
Building
Unit Features Hospital,Park,Place Of Worship,Public Transit,Rec./Commun.Centre,School
Foundation Concrete
When it comes to Real Estate, it's not just a transaction; it's a relationship built on trust and honesty. I understand that buying or selling a home is one of the most significant financial decisions you will make in your lifetime, and that's why I take my role very seriously. I make it my mission to ensure that my clients are well informed and comfortable with the process every step of the way.





