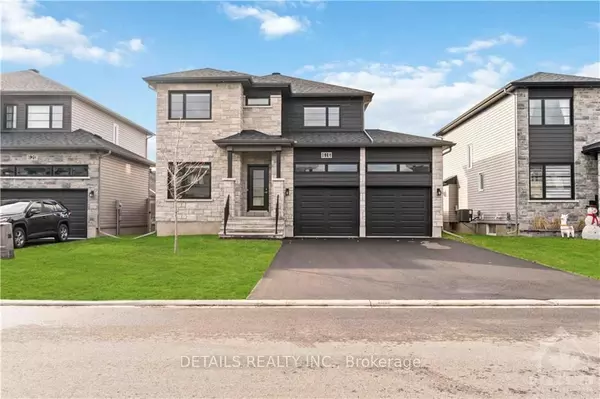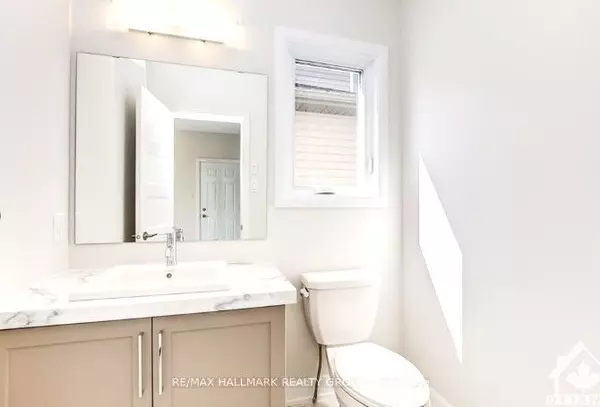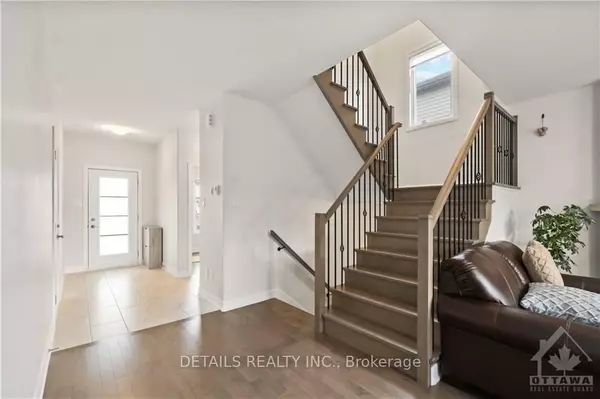3 Beds
3 Baths
3 Beds
3 Baths
Key Details
Property Type Single Family Home
Sub Type Detached
Listing Status Active
Purchase Type For Rent
Subdivision 601 - Village Of Russell
MLS Listing ID X11968899
Style 2-Storey
Bedrooms 3
Property Sub-Type Detached
Property Description
Location
Province ON
County Prescott And Russell
Community 601 - Village Of Russell
Area Prescott And Russell
Rooms
Family Room No
Basement Full, Unfinished
Kitchen 1
Interior
Interior Features None, Countertop Range
Cooling Central Air
Fireplaces Type Natural Gas
Fireplace Yes
Heat Source Gas
Exterior
Parking Features Private
Garage Spaces 2.0
Pool None
Roof Type Asphalt Shingle
Lot Frontage 49.99
Lot Depth 109.82
Total Parking Spaces 6
Building
Foundation Poured Concrete
When it comes to Real Estate, it's not just a transaction; it's a relationship built on trust and honesty. I understand that buying or selling a home is one of the most significant financial decisions you will make in your lifetime, and that's why I take my role very seriously. I make it my mission to ensure that my clients are well informed and comfortable with the process every step of the way.





