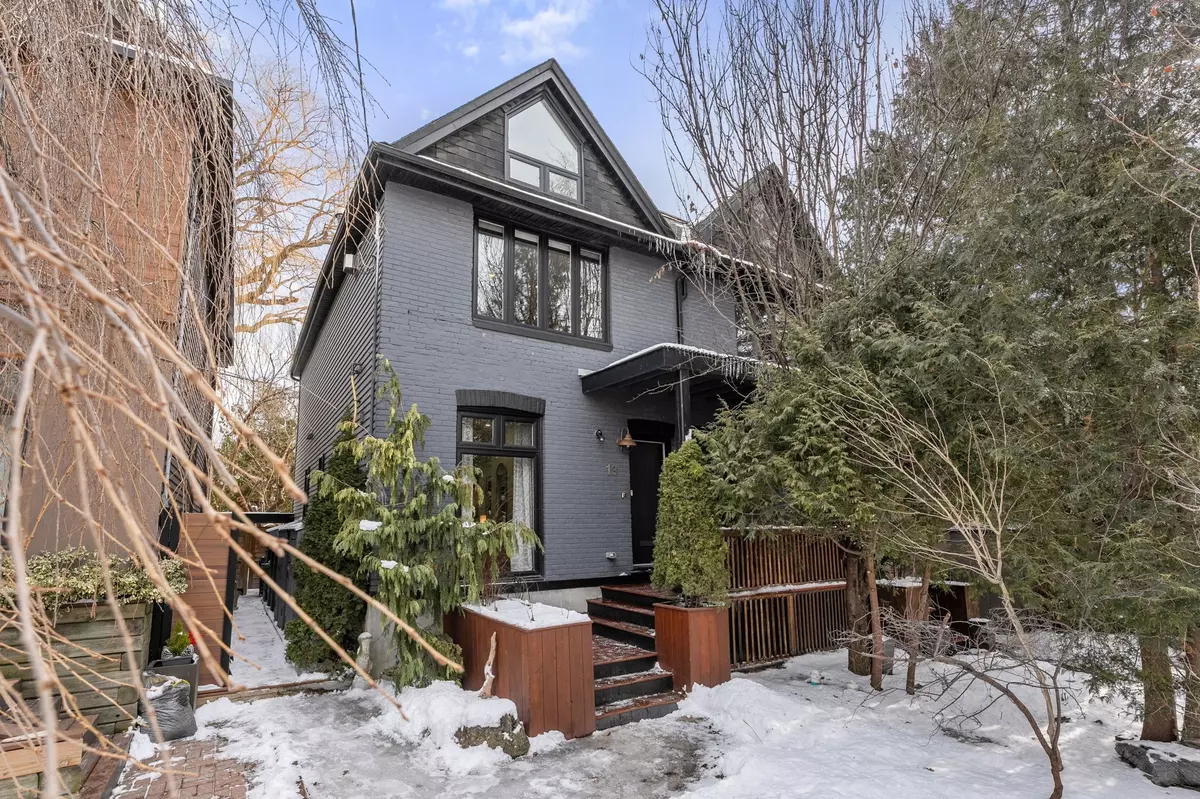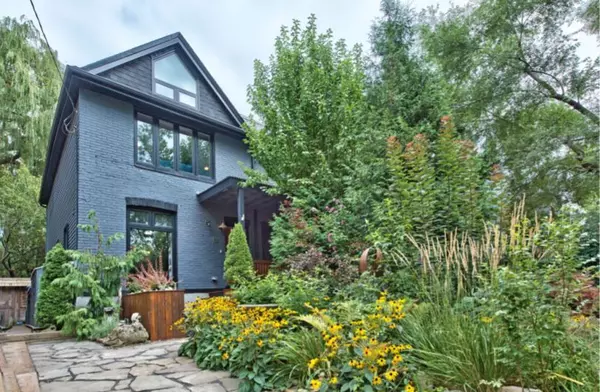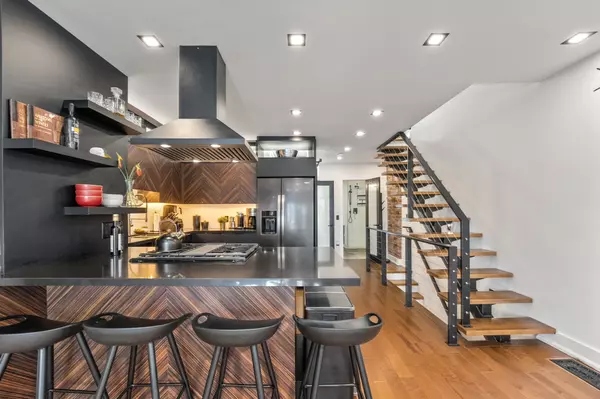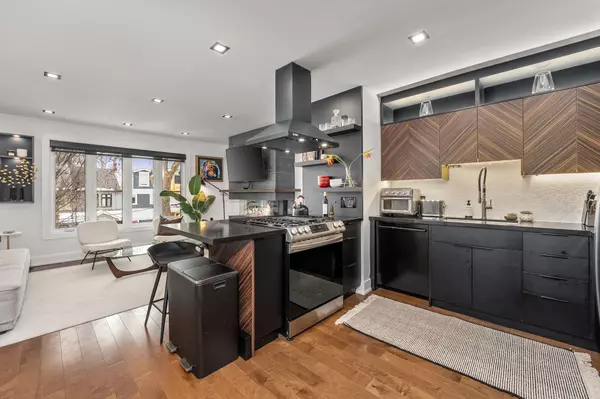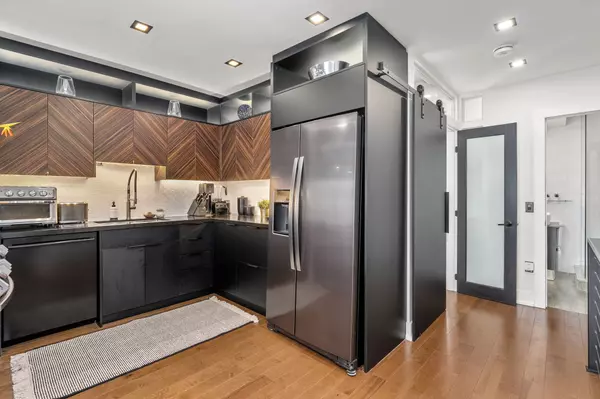2 Beds
4 Baths
2 Beds
4 Baths
Key Details
Property Type Single Family Home
Sub Type Semi-Detached
Listing Status Active
Purchase Type For Sale
Approx. Sqft 1500-2000
Subdivision Greenwood-Coxwell
MLS Listing ID E11969490
Style 3-Storey
Bedrooms 2
Annual Tax Amount $7,124
Tax Year 2024
Property Sub-Type Semi-Detached
Property Description
Location
Province ON
County Toronto
Community Greenwood-Coxwell
Area Toronto
Rooms
Family Room Yes
Basement Full, Partially Finished
Kitchen 2
Separate Den/Office 1
Interior
Interior Features Accessory Apartment, Bar Fridge, In-Law Suite, In-Law Capability, Other, Storage
Heating Yes
Cooling Central Air
Fireplace Yes
Heat Source Gas
Exterior
Parking Features Lane
Pool None
Roof Type Asphalt Shingle
Lot Frontage 19.95
Lot Depth 121.0
Total Parking Spaces 2
Building
Unit Features Fenced Yard,Park,Place Of Worship,Public Transit,School,Wooded/Treed
Foundation Concrete
Others
Virtual Tour https://listings.realtyphotohaus.ca/videos/0194fb62-c545-70a4-a319-bc9088bd51c2
When it comes to Real Estate, it's not just a transaction; it's a relationship built on trust and honesty. I understand that buying or selling a home is one of the most significant financial decisions you will make in your lifetime, and that's why I take my role very seriously. I make it my mission to ensure that my clients are well informed and comfortable with the process every step of the way.
