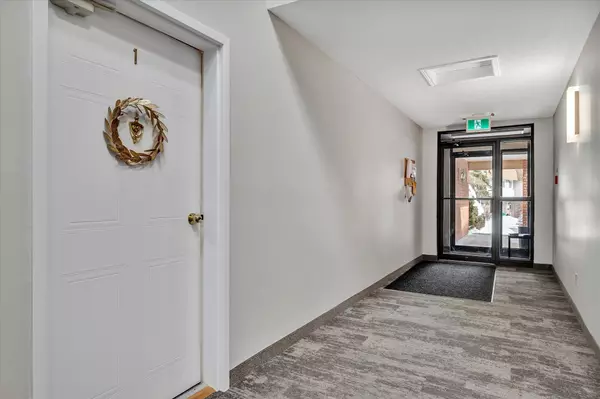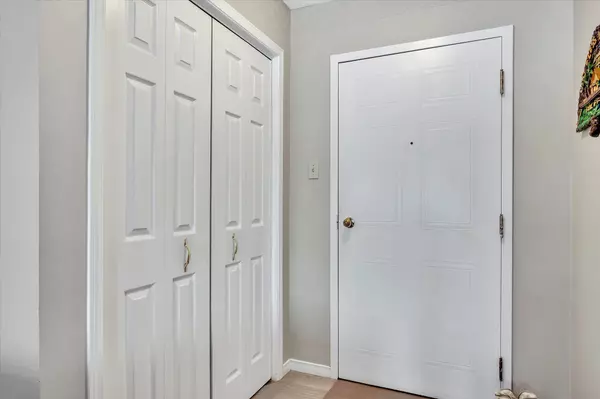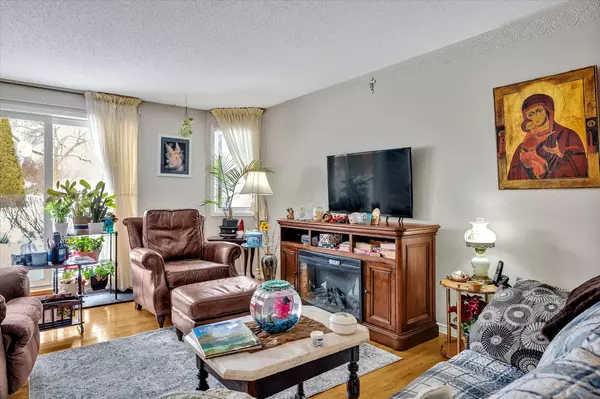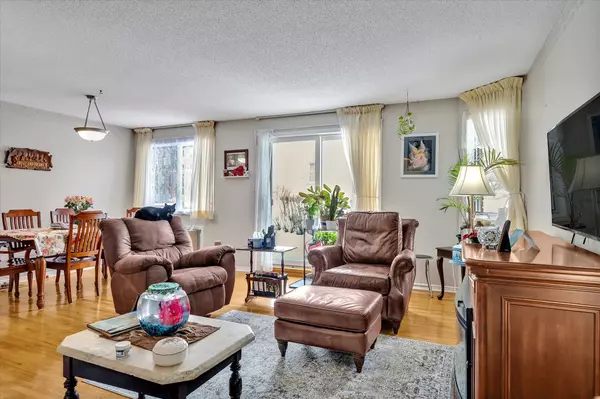3 Beds
2 Baths
3 Beds
2 Baths
Key Details
Property Type Condo
Sub Type Condo Apartment
Listing Status Active
Purchase Type For Sale
Approx. Sqft 1200-1399
Subdivision Northcrest
MLS Listing ID X11971616
Style Apartment
Bedrooms 3
HOA Fees $614
Annual Tax Amount $3,576
Tax Year 2024
Property Sub-Type Condo Apartment
Property Description
Location
Province ON
County Peterborough
Community Northcrest
Area Peterborough
Rooms
Family Room No
Basement Other
Kitchen 1
Interior
Interior Features Intercom, Primary Bedroom - Main Floor, Separate Heating Controls, Storage Area Lockers, Water Heater
Cooling Wall Unit(s)
Fireplace No
Heat Source Electric
Exterior
Exterior Feature Landscaped, Patio
Parking Features Reserved/Assigned
View Garden
Roof Type Asphalt Shingle
Topography Flat,Open Space
Exposure North
Total Parking Spaces 1
Building
Story 1
Unit Features Cul de Sac/Dead End,Park,Place Of Worship,Public Transit,River/Stream,School
Locker Common
Others
Security Features Security System,Smoke Detector
Pets Allowed Restricted
Virtual Tour https://youriguide.com/building_5_unit_1_36_champlain_crescent_peterborough_on
When it comes to Real Estate, it's not just a transaction; it's a relationship built on trust and honesty. I understand that buying or selling a home is one of the most significant financial decisions you will make in your lifetime, and that's why I take my role very seriously. I make it my mission to ensure that my clients are well informed and comfortable with the process every step of the way.





