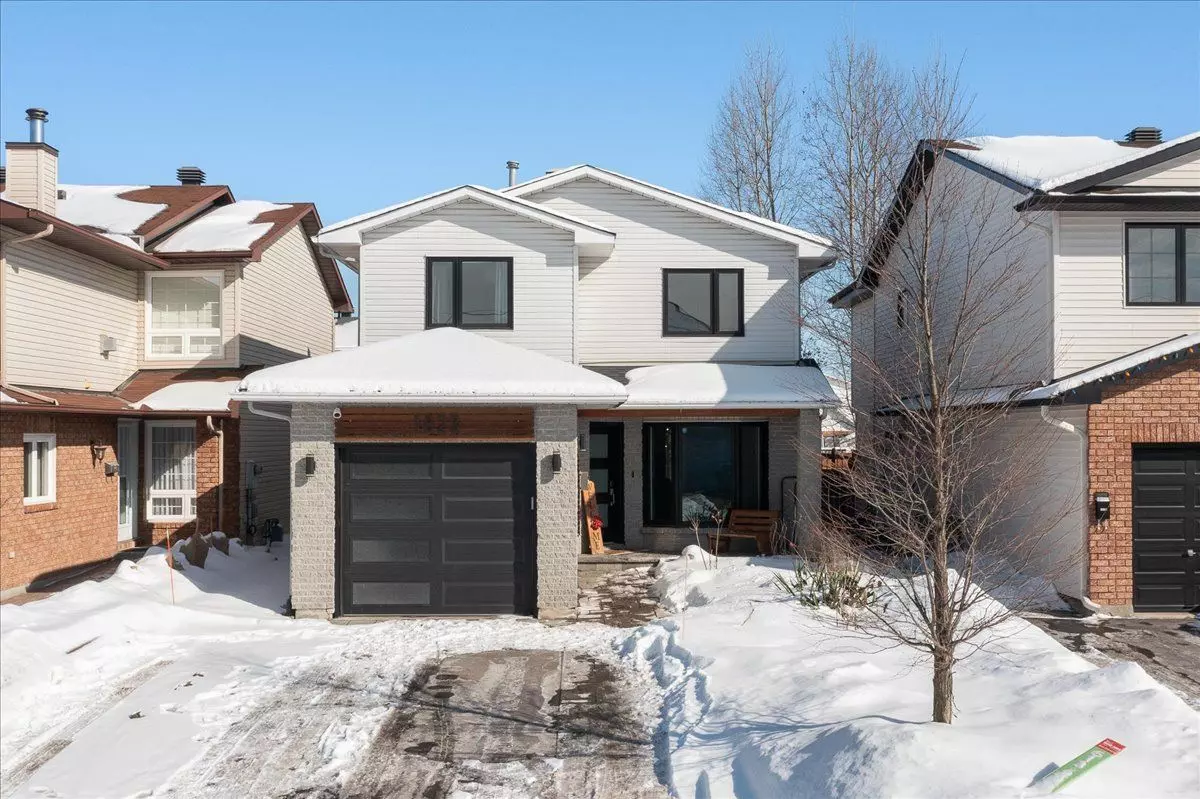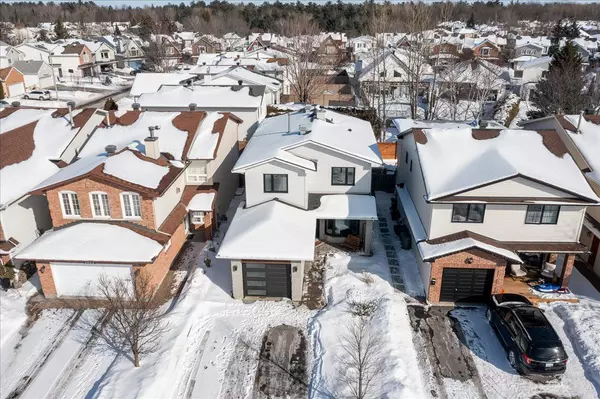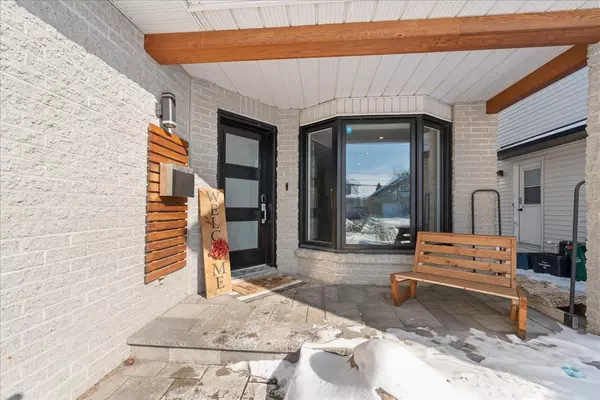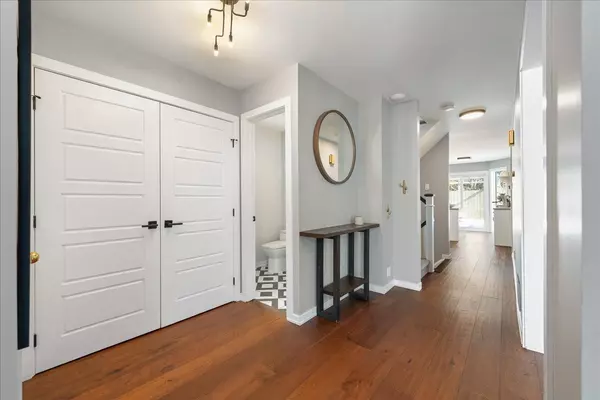3 Beds
4 Baths
3 Beds
4 Baths
Key Details
Property Type Single Family Home
Sub Type Detached
Listing Status Pending
Purchase Type For Sale
Approx. Sqft 1500-2000
Subdivision 2011 - Orleans/Sunridge
MLS Listing ID X11971699
Style 2-Storey
Bedrooms 3
Annual Tax Amount $4,867
Tax Year 2024
Property Sub-Type Detached
Property Description
Location
Province ON
County Ottawa
Community 2011 - Orleans/Sunridge
Area Ottawa
Rooms
Family Room Yes
Basement Full, Finished
Kitchen 1
Separate Den/Office 1
Interior
Interior Features None
Cooling Central Air
Fireplaces Type Living Room, Wood
Fireplace Yes
Heat Source Gas
Exterior
Parking Features Private, Private Double, Inside Entry
Garage Spaces 1.0
Pool None
Roof Type Asphalt Shingle
Lot Frontage 32.71
Lot Depth 99.94
Total Parking Spaces 5
Building
Unit Features Electric Car Charger,School Bus Route
Foundation Poured Concrete
Others
ParcelsYN No
Virtual Tour https://listings.fulltone360.com/1823-Belcourt-Blvd/idx
When it comes to Real Estate, it's not just a transaction; it's a relationship built on trust and honesty. I understand that buying or selling a home is one of the most significant financial decisions you will make in your lifetime, and that's why I take my role very seriously. I make it my mission to ensure that my clients are well informed and comfortable with the process every step of the way.





