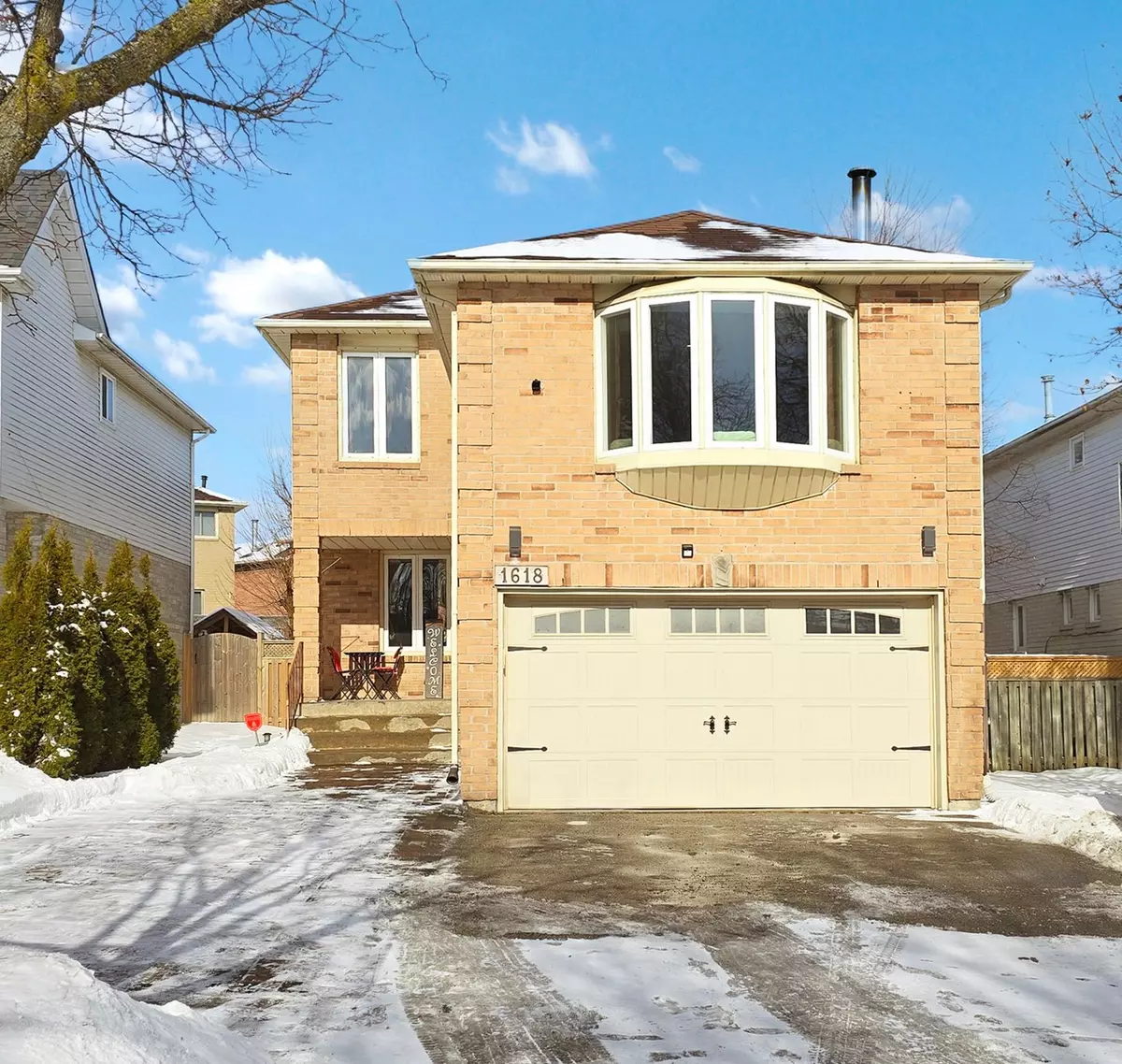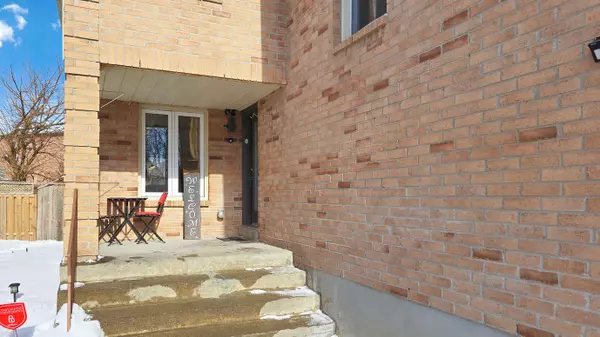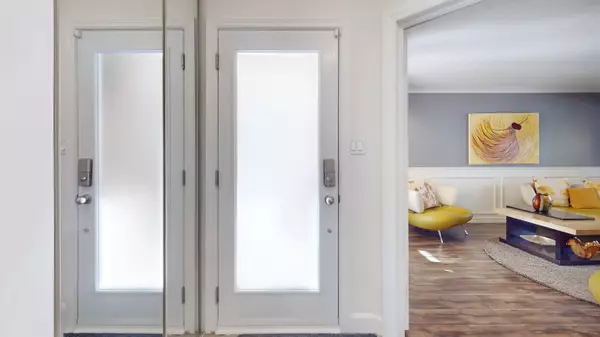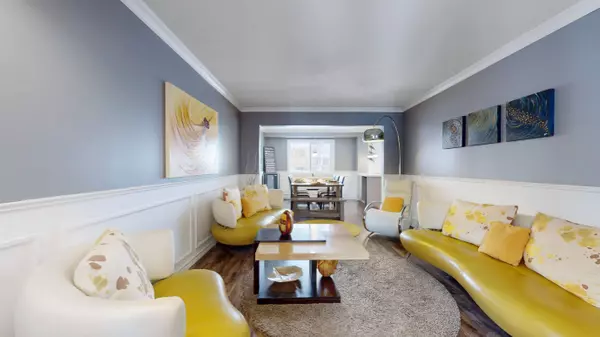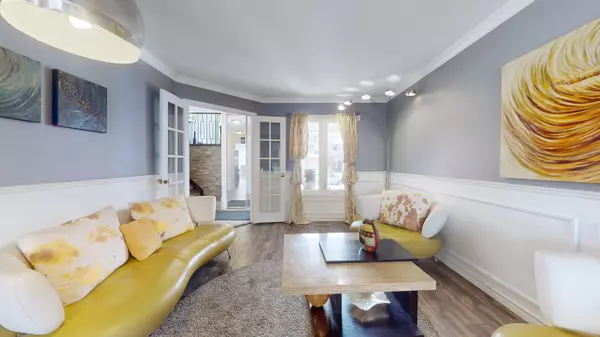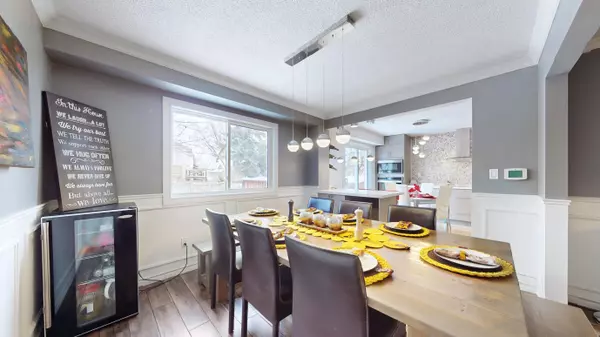3 Beds
4 Baths
3 Beds
4 Baths
Key Details
Property Type Single Family Home
Sub Type Detached
Listing Status Active
Purchase Type For Sale
Approx. Sqft 2000-2500
Subdivision Brock Ridge
MLS Listing ID E11972026
Style 2-Storey
Bedrooms 3
Annual Tax Amount $6,731
Tax Year 2024
Property Sub-Type Detached
Property Description
Location
Province ON
County Durham
Community Brock Ridge
Area Durham
Rooms
Family Room Yes
Basement Apartment, Separate Entrance
Kitchen 2
Separate Den/Office 1
Interior
Interior Features Built-In Oven, In-Law Suite, Storage, Water Heater Owned
Cooling Central Air
Fireplaces Type Electric, Family Room
Fireplace Yes
Heat Source Gas
Exterior
Parking Features Private
Garage Spaces 1.5
Pool None
Roof Type Other
Lot Frontage 40.91
Lot Depth 117.33
Total Parking Spaces 6
Building
Unit Features Fenced Yard,Park,Place Of Worship,Public Transit
Foundation Other
Others
Virtual Tour https://www.winsold.com/tour/386989/branded/71828
When it comes to Real Estate, it's not just a transaction; it's a relationship built on trust and honesty. I understand that buying or selling a home is one of the most significant financial decisions you will make in your lifetime, and that's why I take my role very seriously. I make it my mission to ensure that my clients are well informed and comfortable with the process every step of the way.
