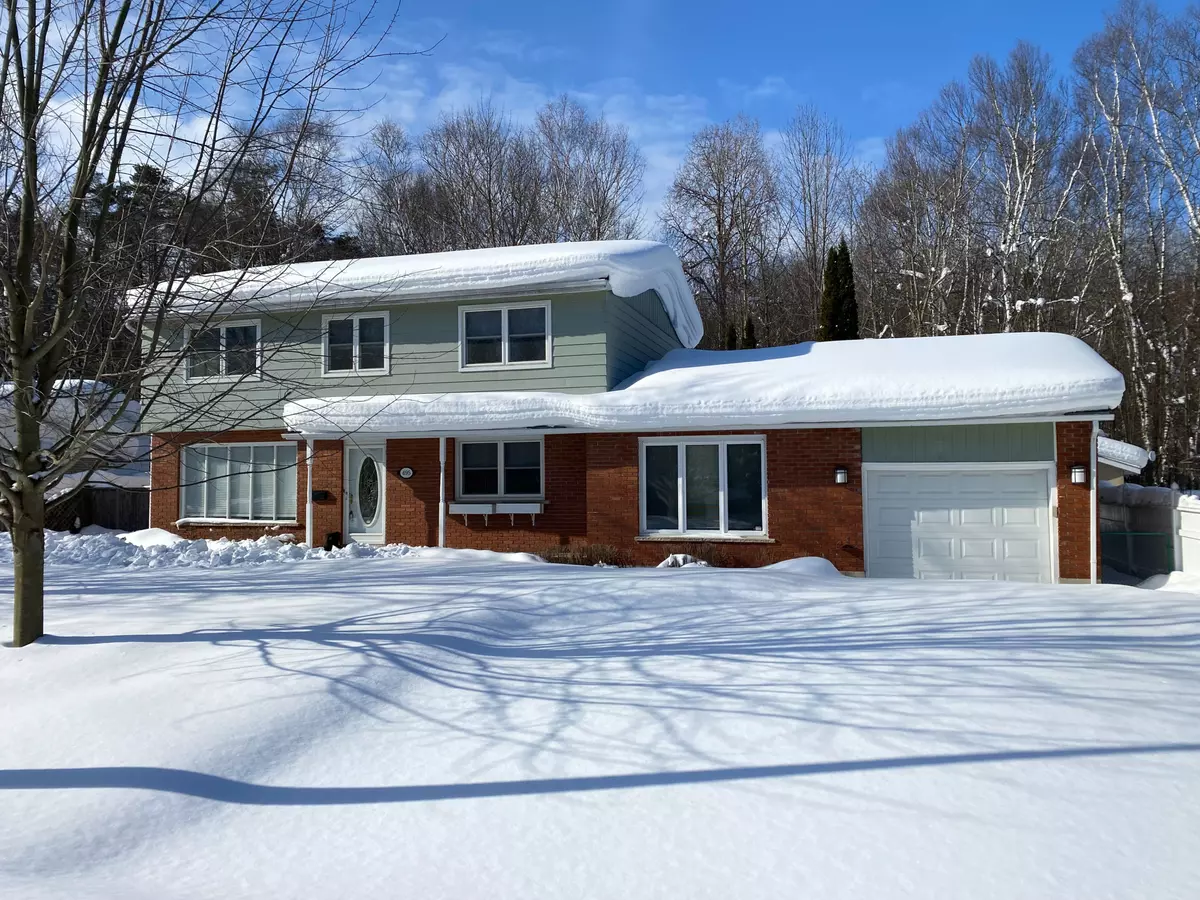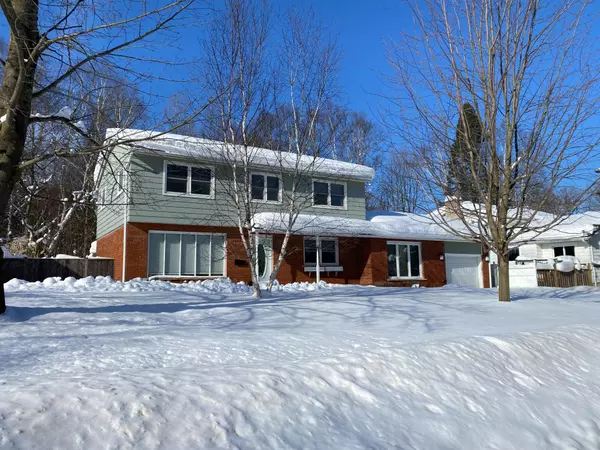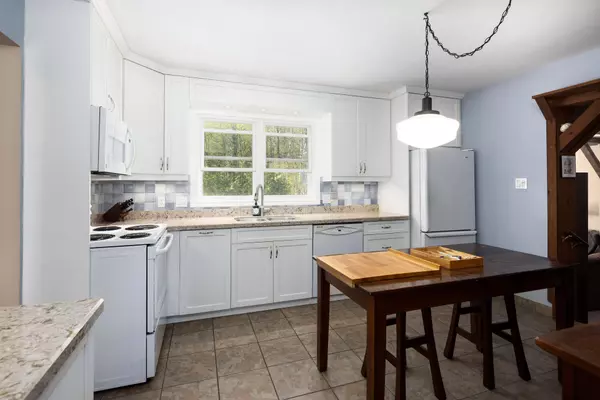5 Beds
3 Baths
5 Beds
3 Baths
Key Details
Property Type Single Family Home
Sub Type Detached
Listing Status Active
Purchase Type For Sale
Approx. Sqft 2000-2500
Subdivision Owen Sound
MLS Listing ID X11972786
Style 2-Storey
Bedrooms 5
Annual Tax Amount $5,806
Tax Year 2024
Property Sub-Type Detached
Property Description
Location
Province ON
County Grey County
Community Owen Sound
Area Grey County
Rooms
Family Room Yes
Basement Finished, Full
Kitchen 2
Interior
Interior Features Upgraded Insulation, Water Heater, Sump Pump, Workbench, In-Law Capability
Cooling None
Fireplaces Type Living Room, Natural Gas, Family Room
Fireplace Yes
Heat Source Electric
Exterior
Exterior Feature Patio, Private Pond, Year Round Living, Backs On Green Belt
Parking Features Private Double
Garage Spaces 1.0
Pool None
View Trees/Woods
Roof Type Fibreglass Shingle,Asphalt Shingle
Topography Dry
Lot Frontage 77.43
Lot Depth 98.51
Total Parking Spaces 5
Building
Unit Features School,Wooded/Treed,Greenbelt/Conservation,Park
Foundation Concrete Block
Others
Security Features Alarm System,Carbon Monoxide Detectors,Smoke Detector
When it comes to Real Estate, it's not just a transaction; it's a relationship built on trust and honesty. I understand that buying or selling a home is one of the most significant financial decisions you will make in your lifetime, and that's why I take my role very seriously. I make it my mission to ensure that my clients are well informed and comfortable with the process every step of the way.





