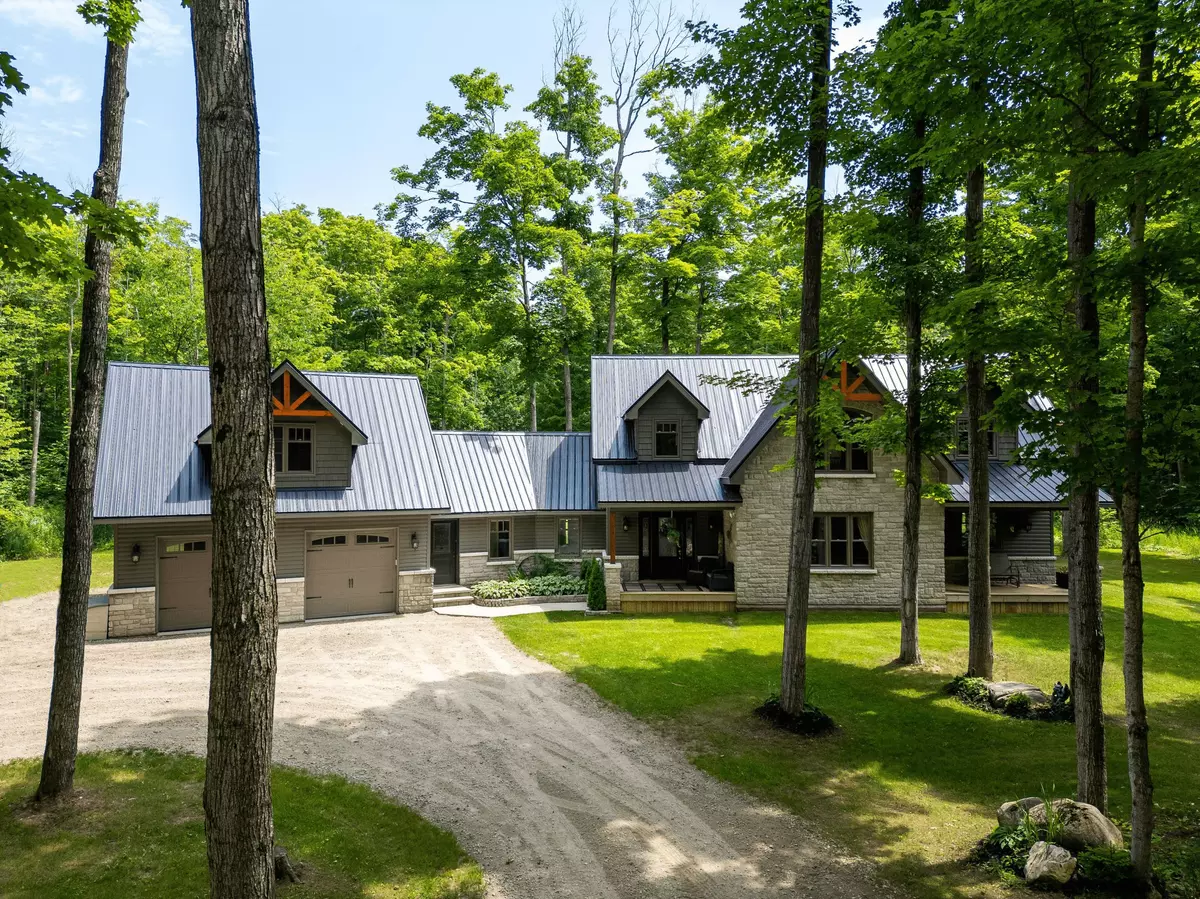3 Beds
3 Baths
25 Acres Lot
3 Beds
3 Baths
25 Acres Lot
Key Details
Property Type Single Family Home
Sub Type Detached
Listing Status Active
Purchase Type For Sale
Approx. Sqft 2000-2500
Subdivision Rural Meaford
MLS Listing ID X11972837
Style 2-Storey
Bedrooms 3
Annual Tax Amount $4,926
Tax Year 2024
Lot Size 25.000 Acres
Property Sub-Type Detached
Property Description
Location
Province ON
County Grey County
Community Rural Meaford
Area Grey County
Zoning R1
Rooms
Family Room Yes
Basement Unfinished, Full
Kitchen 1
Interior
Interior Features Bar Fridge, Other
Cooling Central Air
Inclusions drive shed
Exterior
Exterior Feature Privacy
Parking Features Other
Garage Spaces 2.0
Pool None
View Forest, Trees/Woods
Roof Type Metal
Lot Frontage 506.0
Lot Depth 2232.0
Total Parking Spaces 8
Building
Foundation Concrete
New Construction false
Others
Senior Community Yes
When it comes to Real Estate, it's not just a transaction; it's a relationship built on trust and honesty. I understand that buying or selling a home is one of the most significant financial decisions you will make in your lifetime, and that's why I take my role very seriously. I make it my mission to ensure that my clients are well informed and comfortable with the process every step of the way.





