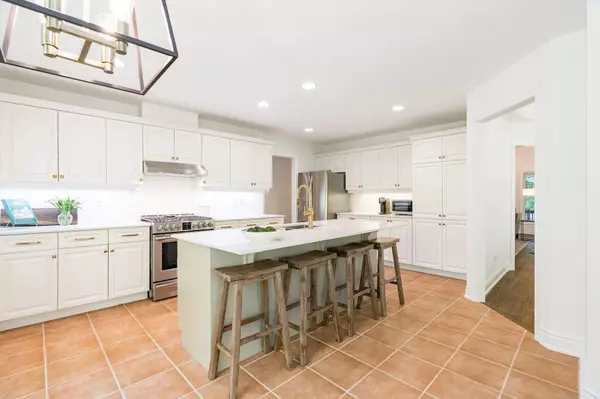3 Beds
2 Baths
3 Beds
2 Baths
Key Details
Property Type Single Family Home
Sub Type Detached
Listing Status Pending
Purchase Type For Sale
Approx. Sqft 1500-2000
Subdivision Midhurst
MLS Listing ID S11973182
Style Bungalow
Bedrooms 3
Annual Tax Amount $5,933
Tax Year 2024
Property Sub-Type Detached
Property Description
Location
Province ON
County Simcoe
Community Midhurst
Area Simcoe
Rooms
Family Room Yes
Basement Full, Unfinished
Kitchen 1
Interior
Interior Features Central Vacuum, In-Law Capability, Sump Pump, Water Heater Owned
Cooling Central Air
Fireplace Yes
Heat Source Gas
Exterior
Exterior Feature Deck, Patio
Parking Features Private Double
Garage Spaces 2.0
Pool None
Roof Type Asphalt Shingle
Lot Frontage 206.88
Lot Depth 388.02
Total Parking Spaces 12
Building
Unit Features Ravine,River/Stream,School Bus Route
Foundation Poured Concrete
Others
Virtual Tour https://youtu.be/GE55MAEntTQ
When it comes to Real Estate, it's not just a transaction; it's a relationship built on trust and honesty. I understand that buying or selling a home is one of the most significant financial decisions you will make in your lifetime, and that's why I take my role very seriously. I make it my mission to ensure that my clients are well informed and comfortable with the process every step of the way.





