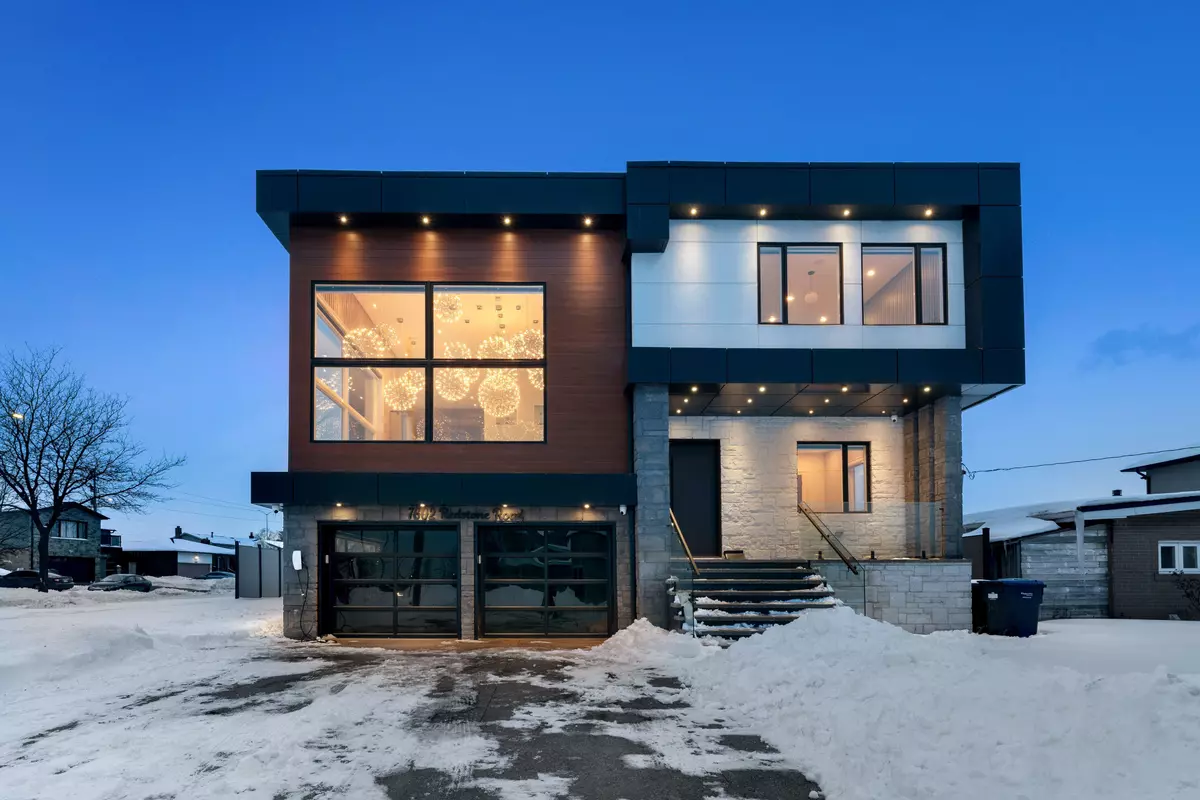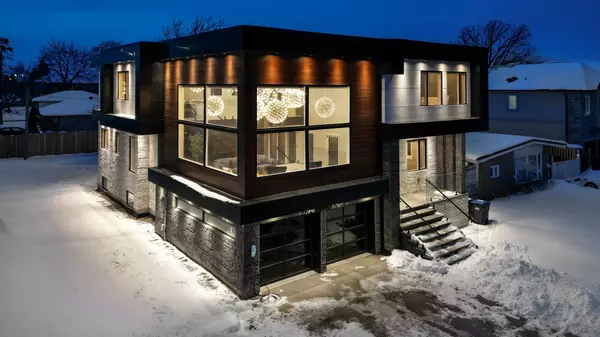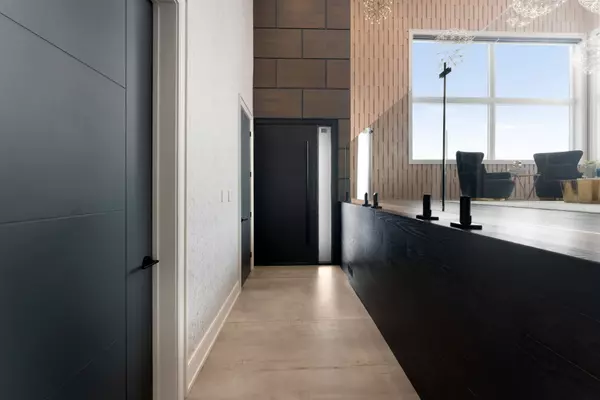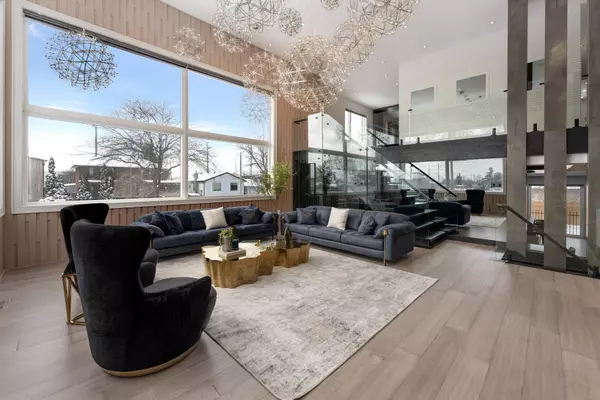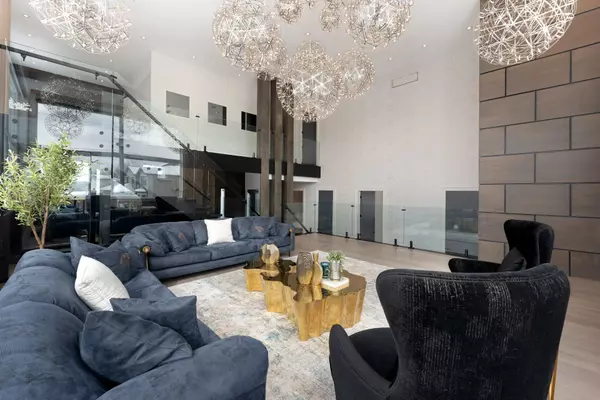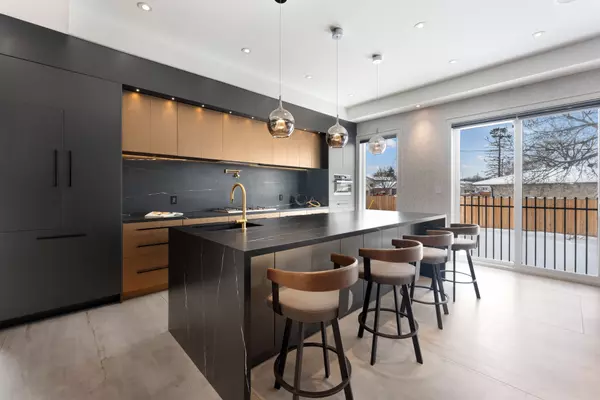6 Beds
8 Baths
6 Beds
8 Baths
Key Details
Property Type Single Family Home
Sub Type Detached
Listing Status Active
Purchase Type For Sale
Approx. Sqft 3500-5000
Subdivision Malton
MLS Listing ID W11975153
Style 2-Storey
Bedrooms 6
Annual Tax Amount $15,988
Tax Year 2024
Property Sub-Type Detached
Property Description
Location
Province ON
County Peel
Community Malton
Area Peel
Rooms
Family Room Yes
Basement Finished with Walk-Out, Separate Entrance
Kitchen 2
Separate Den/Office 3
Interior
Interior Features Sump Pump, Water Heater Owned, Built-In Oven, Central Vacuum, Primary Bedroom - Main Floor
Cooling Central Air
Fireplaces Type Electric, Living Room
Fireplace Yes
Heat Source Gas
Exterior
Parking Features Private
Garage Spaces 2.0
Pool None
Roof Type Flat
Lot Frontage 64.01
Lot Depth 126.58
Total Parking Spaces 7
Building
Unit Features Place Of Worship,School,Public Transit,Electric Car Charger
Foundation Poured Concrete
Others
Virtual Tour https://www.youtube.com/watch?v=Vyc9WWsKWvw
When it comes to Real Estate, it's not just a transaction; it's a relationship built on trust and honesty. I understand that buying or selling a home is one of the most significant financial decisions you will make in your lifetime, and that's why I take my role very seriously. I make it my mission to ensure that my clients are well informed and comfortable with the process every step of the way.
