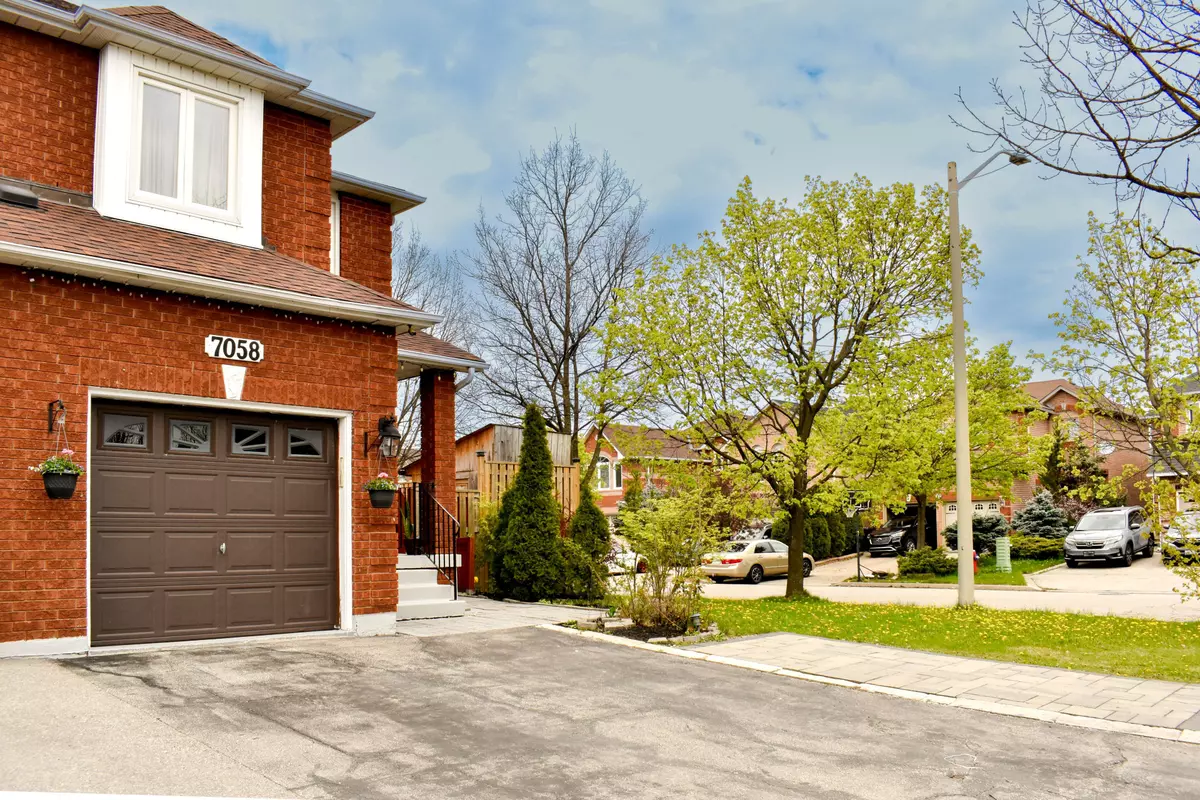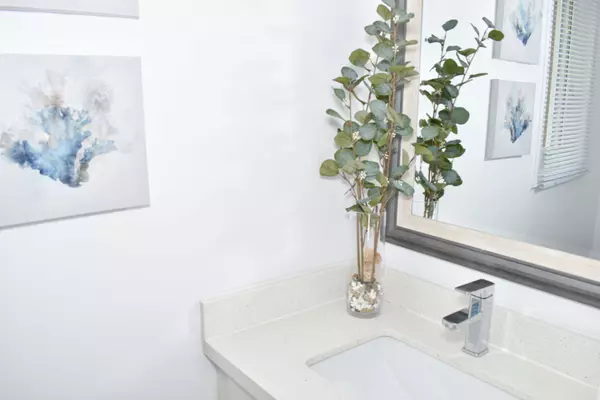4 Beds
4 Baths
4 Beds
4 Baths
Key Details
Property Type Single Family Home
Sub Type Semi-Detached
Listing Status Active
Purchase Type For Sale
Approx. Sqft 1500-2000
Subdivision Lisgar
MLS Listing ID W11975346
Style 2-Storey
Bedrooms 4
Annual Tax Amount $5,045
Tax Year 2024
Property Sub-Type Semi-Detached
Property Description
Location
Province ON
County Peel
Community Lisgar
Area Peel
Rooms
Family Room No
Basement Finished
Kitchen 1
Separate Den/Office 2
Interior
Interior Features Carpet Free, In-Law Suite
Cooling Central Air
Fireplace No
Heat Source Gas
Exterior
Exterior Feature Patio, Porch
Parking Features Private Double
Garage Spaces 1.0
Pool None
Waterfront Description None
View City
Roof Type Asphalt Shingle
Lot Frontage 29.64
Lot Depth 104.74
Total Parking Spaces 6
Building
Foundation Poured Concrete
Others
Security Features Carbon Monoxide Detectors
When it comes to Real Estate, it's not just a transaction; it's a relationship built on trust and honesty. I understand that buying or selling a home is one of the most significant financial decisions you will make in your lifetime, and that's why I take my role very seriously. I make it my mission to ensure that my clients are well informed and comfortable with the process every step of the way.





