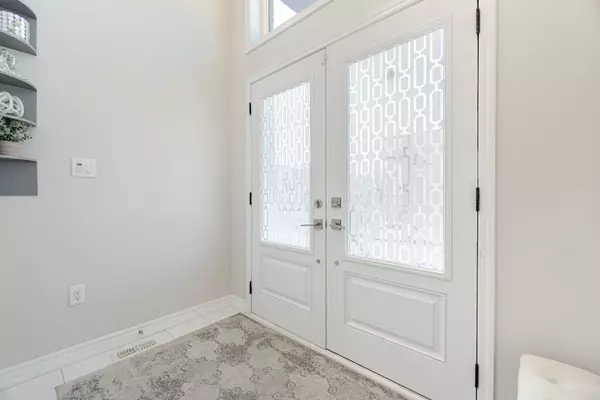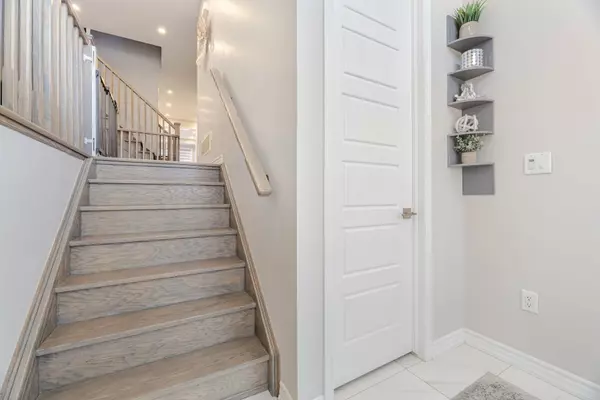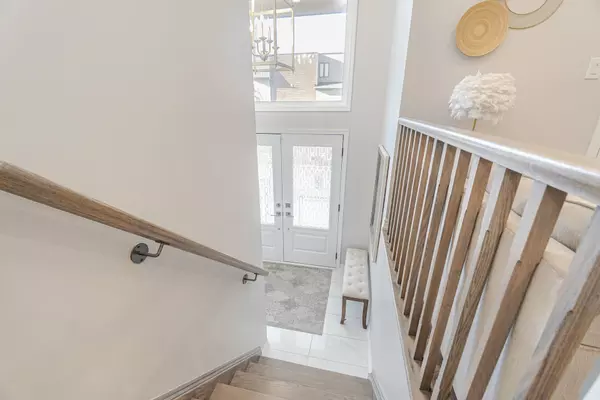4 Beds
3 Baths
4 Beds
3 Baths
Key Details
Property Type Single Family Home
Sub Type Semi-Detached
Listing Status Active
Purchase Type For Rent
Approx. Sqft 2000-2500
Subdivision Alderwood
MLS Listing ID W11975440
Style 2 1/2 Storey
Bedrooms 4
Property Sub-Type Semi-Detached
Property Description
Location
Province ON
County Toronto
Community Alderwood
Area Toronto
Rooms
Family Room Yes
Basement None
Kitchen 1
Interior
Interior Features ERV/HRV, Separate Heating Controls
Cooling Central Air
Fireplaces Type Electric
Fireplace Yes
Heat Source Gas
Exterior
Parking Features Private, Available
Pool None
Roof Type Asphalt Rolled
Total Parking Spaces 1
Building
Unit Features Public Transit,Fenced Yard,Greenbelt/Conservation
Foundation Poured Concrete
When it comes to Real Estate, it's not just a transaction; it's a relationship built on trust and honesty. I understand that buying or selling a home is one of the most significant financial decisions you will make in your lifetime, and that's why I take my role very seriously. I make it my mission to ensure that my clients are well informed and comfortable with the process every step of the way.





