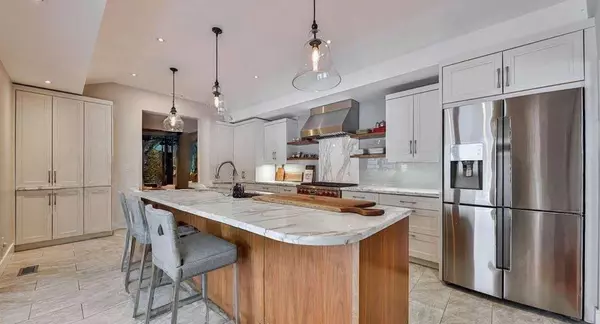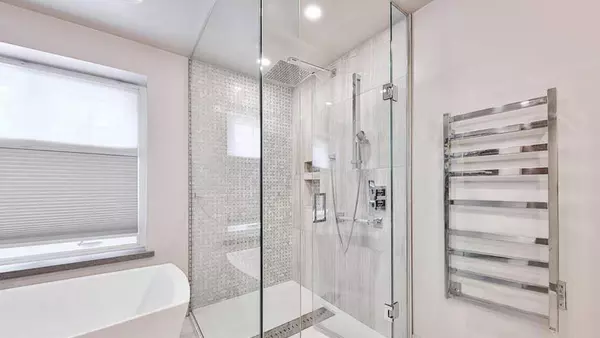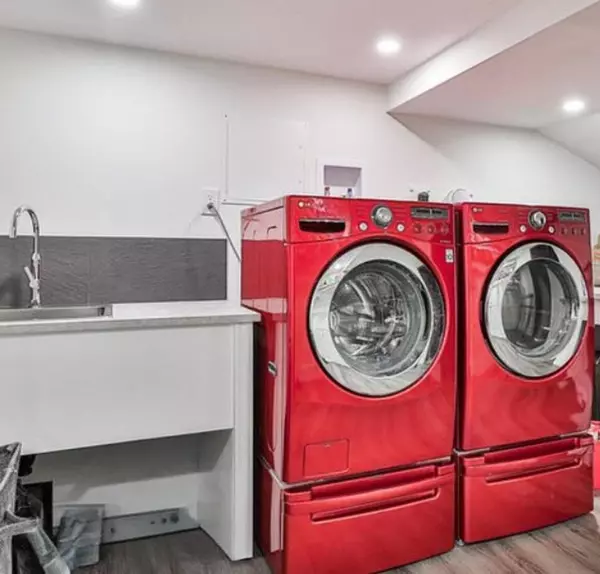4 Beds
4 Baths
4 Beds
4 Baths
Key Details
Property Type Single Family Home
Sub Type Detached
Listing Status Active
Purchase Type For Rent
Subdivision Tyandaga
MLS Listing ID W11975572
Style 2-Storey
Bedrooms 4
Property Sub-Type Detached
Property Description
Location
Province ON
County Halton
Community Tyandaga
Area Halton
Rooms
Family Room Yes
Basement Finished
Kitchen 1
Interior
Interior Features Other
Cooling Central Air
Fireplace Yes
Heat Source Gas
Exterior
Parking Features Private Double
Garage Spaces 2.0
Pool Inground
Roof Type Not Applicable
Lot Frontage 67.87
Lot Depth 126.86
Total Parking Spaces 6
Building
Unit Features Ravine,Golf,Public Transit,School Bus Route,Wooded/Treed
Foundation Not Applicable
When it comes to Real Estate, it's not just a transaction; it's a relationship built on trust and honesty. I understand that buying or selling a home is one of the most significant financial decisions you will make in your lifetime, and that's why I take my role very seriously. I make it my mission to ensure that my clients are well informed and comfortable with the process every step of the way.




