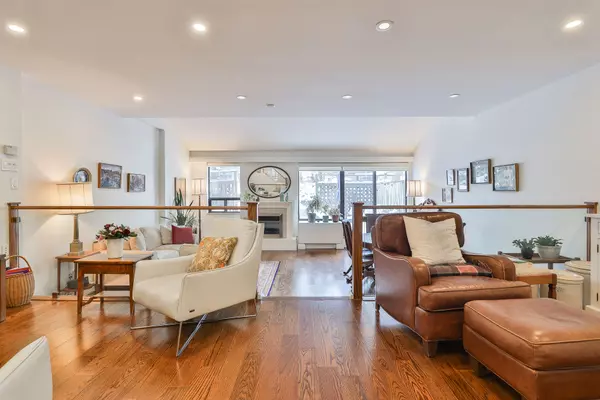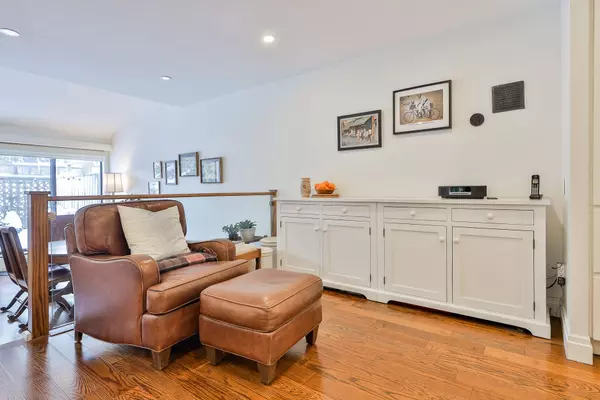2 Beds
3 Baths
2 Beds
3 Baths
Key Details
Property Type Condo
Sub Type Condo Apartment
Listing Status Active
Purchase Type For Sale
Approx. Sqft 1400-1599
Subdivision Bedford Park-Nortown
MLS Listing ID C11976228
Style 2-Storey
Bedrooms 2
HOA Fees $2,528
Annual Tax Amount $4,799
Tax Year 2024
Property Sub-Type Condo Apartment
Property Description
Location
Province ON
County Toronto
Community Bedford Park-Nortown
Area Toronto
Rooms
Family Room Yes
Basement None
Kitchen 1
Interior
Interior Features Auto Garage Door Remote, Carpet Free, Storage Area Lockers
Cooling Central Air
Fireplaces Type Electric
Fireplace Yes
Heat Source Electric
Exterior
Exterior Feature Landscaped, Patio, Private Pond
Parking Features Underground
Garage Spaces 2.0
Roof Type Unknown
Exposure West
Total Parking Spaces 2
Building
Story 1
Unit Features Park,Public Transit,Ravine,School,Terraced,Wooded/Treed
Foundation Unknown
Locker Ensuite+Exclusive
Others
Security Features Carbon Monoxide Detectors,Smoke Detector
Pets Allowed Restricted
Virtual Tour https://ppvt.ca/40sylvanvalleyway103
When it comes to Real Estate, it's not just a transaction; it's a relationship built on trust and honesty. I understand that buying or selling a home is one of the most significant financial decisions you will make in your lifetime, and that's why I take my role very seriously. I make it my mission to ensure that my clients are well informed and comfortable with the process every step of the way.





