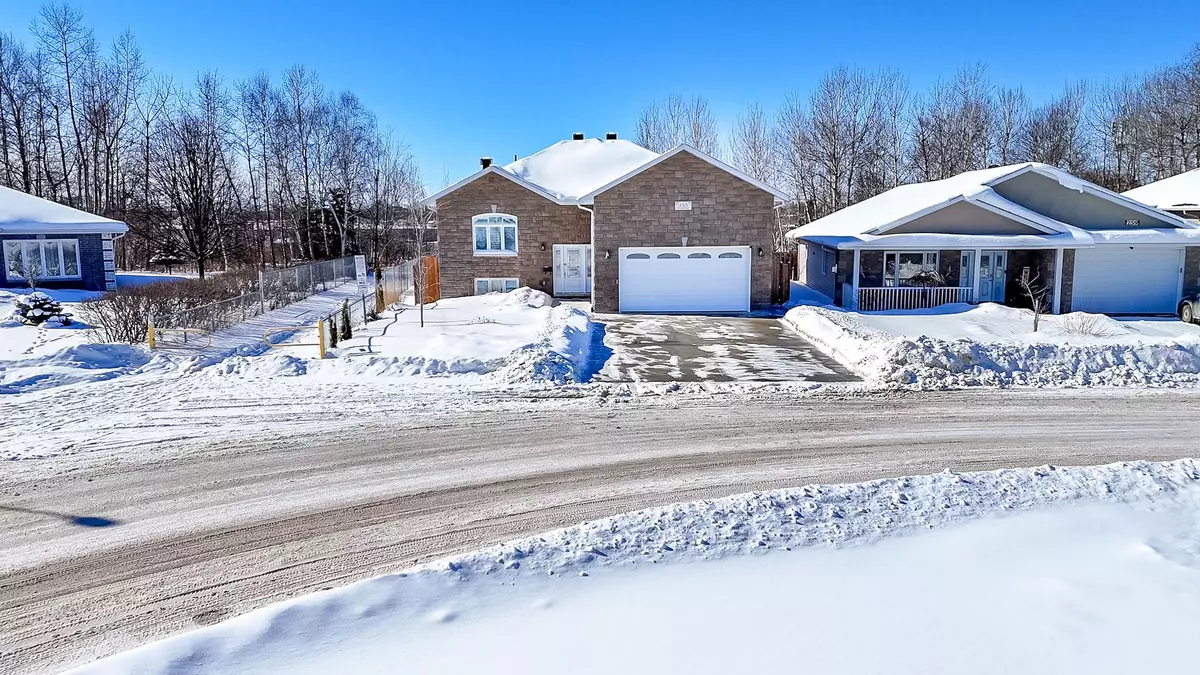4 Beds
3 Baths
4 Beds
3 Baths
Key Details
Property Type Single Family Home
Sub Type Detached
Listing Status Active
Purchase Type For Sale
Subdivision Birchaven
MLS Listing ID X11976425
Style Bungalow
Bedrooms 4
Annual Tax Amount $6,993
Tax Year 2024
Property Sub-Type Detached
Property Description
Location
Province ON
County Nipissing
Community Birchaven
Area Nipissing
Zoning R3SP96
Rooms
Family Room No
Basement Full, Finished
Kitchen 1
Separate Den/Office 2
Interior
Interior Features Air Exchanger
Cooling Central Air
Fireplaces Number 2
Fireplaces Type Natural Gas
Inclusions Main Level Refrigerator, Stove, Dishwasher, Built-in Microwave, Lower Level Washer/Dryer Combo, Office Desk, All Window Coverings, Shed, Gazebo, Pool, Heater and All Accessories, Garage Heater, California Shutters in Upper Front Bedroom, Built-In Storage in Garage
Exterior
Exterior Feature Deck
Parking Features Private Double
Garage Spaces 2.0
Pool Above Ground, Salt
Roof Type Shingles
Lot Frontage 48.59
Lot Depth 112.37
Total Parking Spaces 6
Building
Foundation Block
Others
Security Features Carbon Monoxide Detectors,Smoke Detector
Virtual Tour https://my.matterport.com/show/?m=VjNnpL17fmR&brand=0
When it comes to Real Estate, it's not just a transaction; it's a relationship built on trust and honesty. I understand that buying or selling a home is one of the most significant financial decisions you will make in your lifetime, and that's why I take my role very seriously. I make it my mission to ensure that my clients are well informed and comfortable with the process every step of the way.





