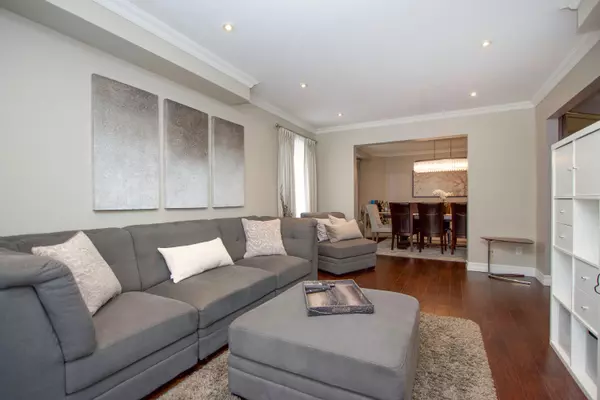4 Beds
4 Baths
4 Beds
4 Baths
Key Details
Property Type Single Family Home
Sub Type Detached
Listing Status Active
Purchase Type For Sale
Subdivision Rolling Acres
MLS Listing ID E11976614
Style 2-Storey
Bedrooms 4
Annual Tax Amount $7,767
Tax Year 2024
Property Sub-Type Detached
Property Description
Location
Province ON
County Durham
Community Rolling Acres
Area Durham
Rooms
Family Room Yes
Basement Finished
Kitchen 1
Separate Den/Office 1
Interior
Interior Features Water Heater
Cooling Central Air
Fireplace Yes
Heat Source Gas
Exterior
Parking Features Private
Garage Spaces 2.0
Pool None
Roof Type Asphalt Shingle
Lot Frontage 45.93
Lot Depth 115.03
Total Parking Spaces 4
Building
Unit Features Fenced Yard,Public Transit,School,School Bus Route
Foundation Poured Concrete
Others
Virtual Tour https://video214.com/play/m4Xt7Ir6O6I4GlnjHMdEvA/s/dark
When it comes to Real Estate, it's not just a transaction; it's a relationship built on trust and honesty. I understand that buying or selling a home is one of the most significant financial decisions you will make in your lifetime, and that's why I take my role very seriously. I make it my mission to ensure that my clients are well informed and comfortable with the process every step of the way.





