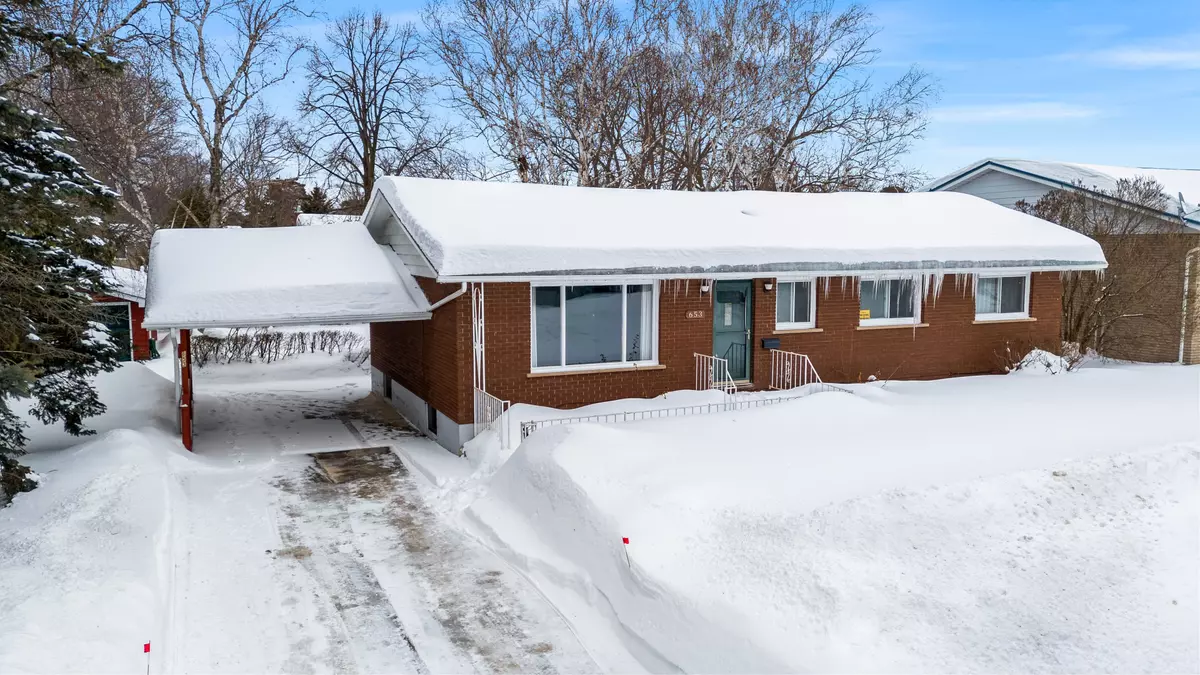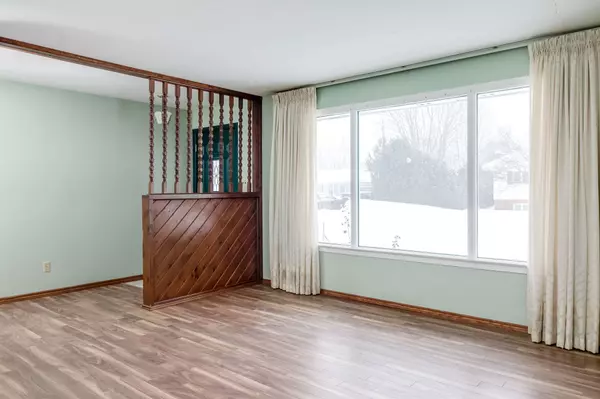4 Beds
2 Baths
4 Beds
2 Baths
Key Details
Property Type Single Family Home
Sub Type Detached
Listing Status Active
Purchase Type For Sale
Subdivision Saugeen Shores
MLS Listing ID X11976981
Style Bungalow
Bedrooms 4
Annual Tax Amount $3,882
Tax Year 2024
Property Sub-Type Detached
Property Description
Location
Province ON
County Bruce
Community Saugeen Shores
Area Bruce
Rooms
Family Room No
Basement Development Potential
Kitchen 1
Interior
Interior Features Primary Bedroom - Main Floor
Cooling None
Fireplace No
Heat Source Electric
Exterior
Parking Features Private
Pool None
Roof Type Asphalt Shingle
Lot Frontage 85.96
Lot Depth 104.55
Total Parking Spaces 3
Building
Foundation Block
Others
Virtual Tour https://www.tourfactory.com/idxr3191344
When it comes to Real Estate, it's not just a transaction; it's a relationship built on trust and honesty. I understand that buying or selling a home is one of the most significant financial decisions you will make in your lifetime, and that's why I take my role very seriously. I make it my mission to ensure that my clients are well informed and comfortable with the process every step of the way.





