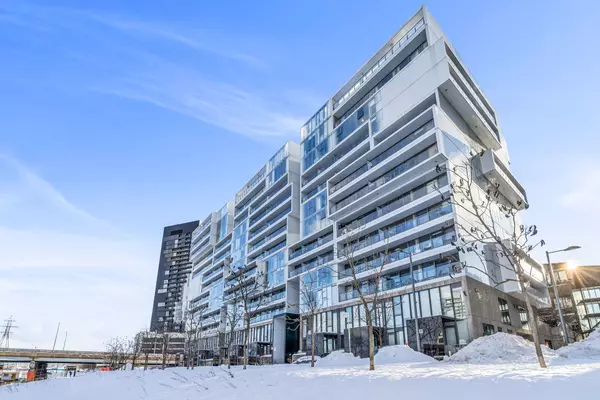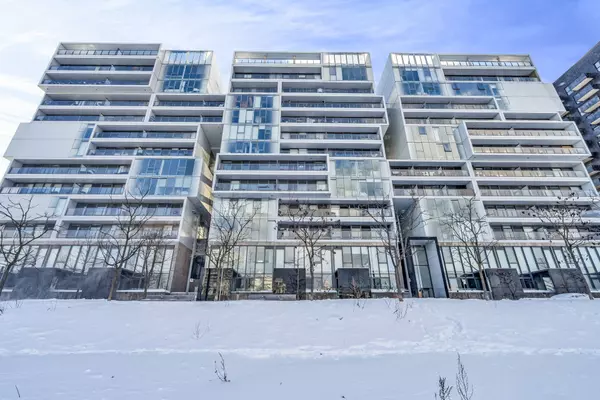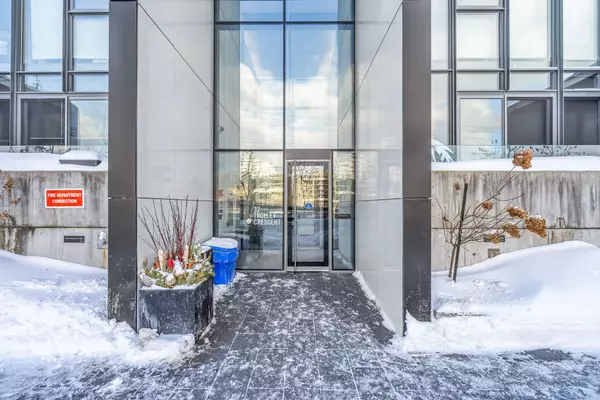1 Bed
1 Bath
1 Bed
1 Bath
Key Details
Property Type Condo
Sub Type Condo Apartment
Listing Status Active
Purchase Type For Sale
Approx. Sqft 500-599
Subdivision Moss Park
MLS Listing ID C11976982
Style Apartment
Bedrooms 1
HOA Fees $391
Annual Tax Amount $2,153
Tax Year 2024
Property Sub-Type Condo Apartment
Property Description
Location
Province ON
County Toronto
Community Moss Park
Area Toronto
Rooms
Family Room No
Basement None
Kitchen 1
Interior
Interior Features Carpet Free
Cooling Central Air
Fireplace No
Heat Source Gas
Exterior
Parking Features None
View Creek/Stream, Park/Greenbelt
Exposure East
Building
Story 4
Unit Features Greenbelt/Conservation,Public Transit
Locker None
Others
Pets Allowed Restricted
Virtual Tour https://propertyspaces.aryeo.com/sites/xavaxgq/unbranded
When it comes to Real Estate, it's not just a transaction; it's a relationship built on trust and honesty. I understand that buying or selling a home is one of the most significant financial decisions you will make in your lifetime, and that's why I take my role very seriously. I make it my mission to ensure that my clients are well informed and comfortable with the process every step of the way.





