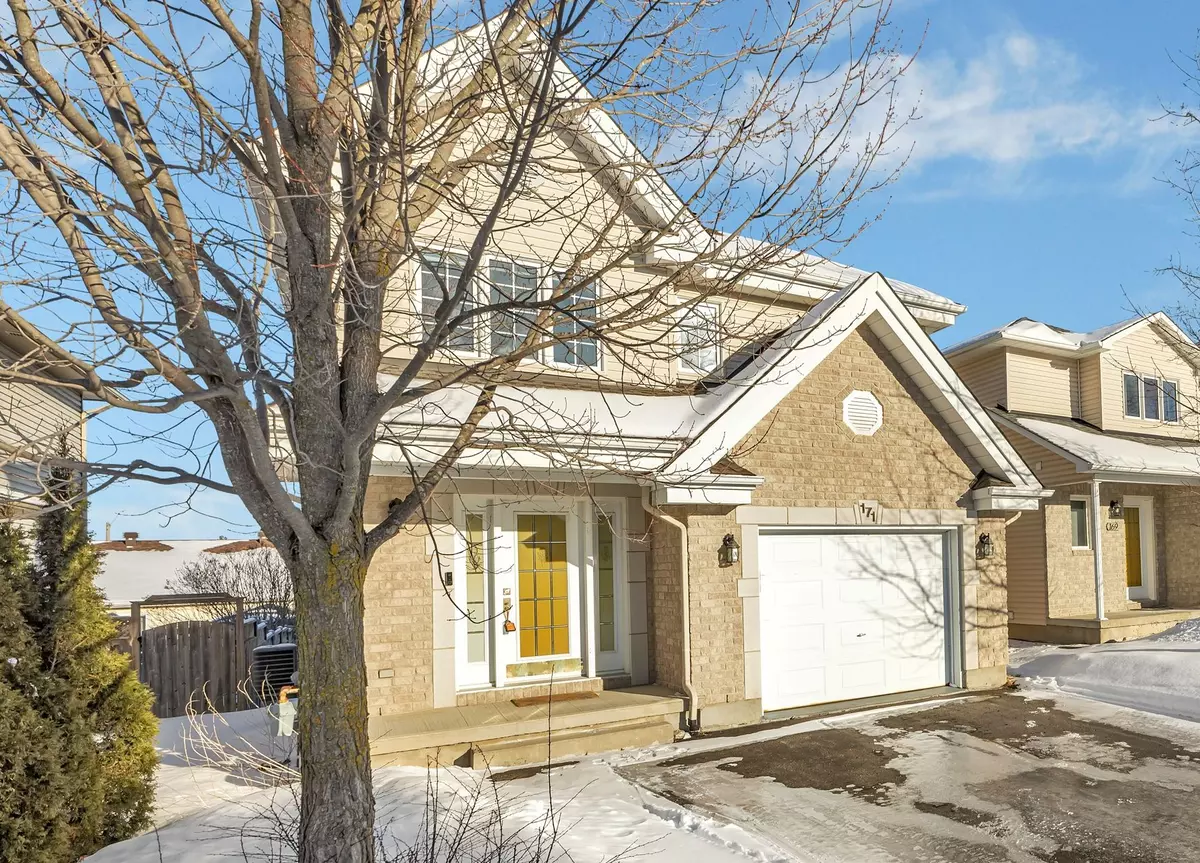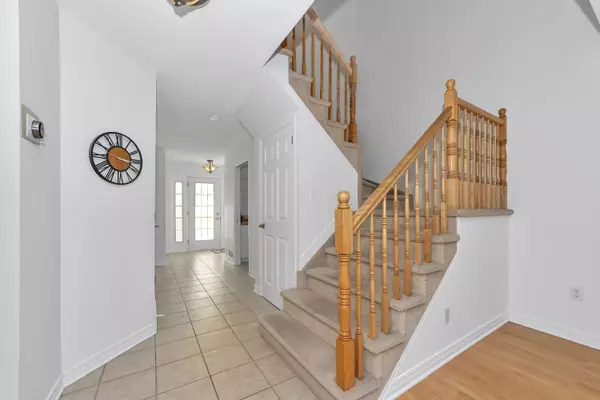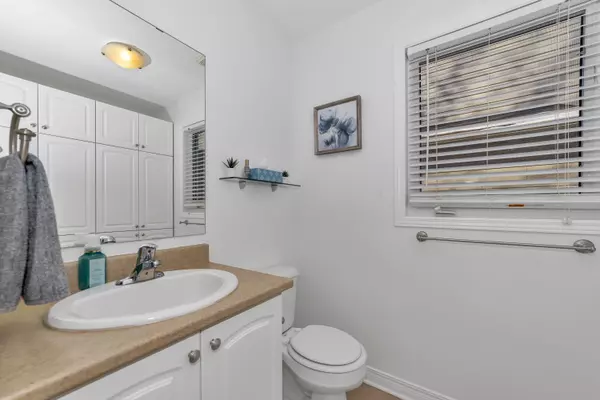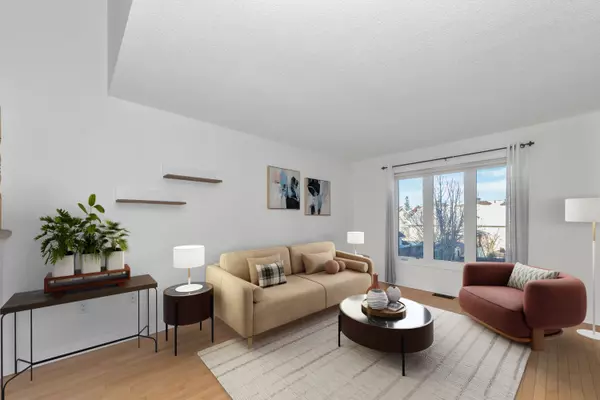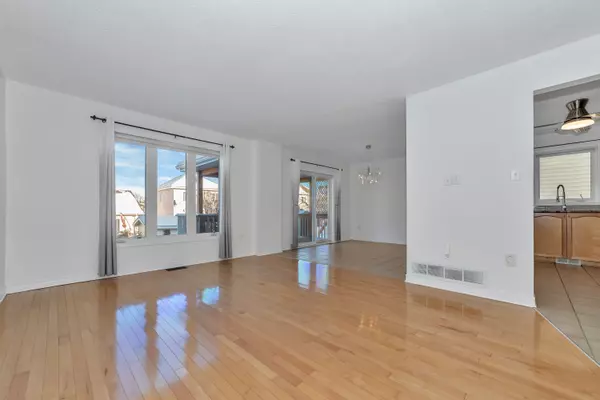3 Beds
3 Baths
3 Beds
3 Baths
Key Details
Property Type Single Family Home
Sub Type Detached
Listing Status Active
Purchase Type For Sale
Subdivision 606 - Town Of Rockland
MLS Listing ID X11977631
Style 2-Storey
Bedrooms 3
Annual Tax Amount $4,160
Tax Year 2024
Property Sub-Type Detached
Property Description
Location
Province ON
County Prescott And Russell
Community 606 - Town Of Rockland
Area Prescott And Russell
Rooms
Family Room Yes
Basement Full, Finished
Kitchen 1
Interior
Interior Features Suspended Ceilings, Auto Garage Door Remote
Cooling Central Air
Fireplace No
Heat Source Gas
Exterior
Exterior Feature Deck
Parking Features Inside Entry
Garage Spaces 1.0
Pool None
Roof Type Asphalt Shingle
Lot Frontage 32.81
Lot Depth 104.99
Total Parking Spaces 3
Building
Unit Features Golf,Rec./Commun.Centre,Park
Foundation Poured Concrete
Others
ParcelsYN No
When it comes to Real Estate, it's not just a transaction; it's a relationship built on trust and honesty. I understand that buying or selling a home is one of the most significant financial decisions you will make in your lifetime, and that's why I take my role very seriously. I make it my mission to ensure that my clients are well informed and comfortable with the process every step of the way.
