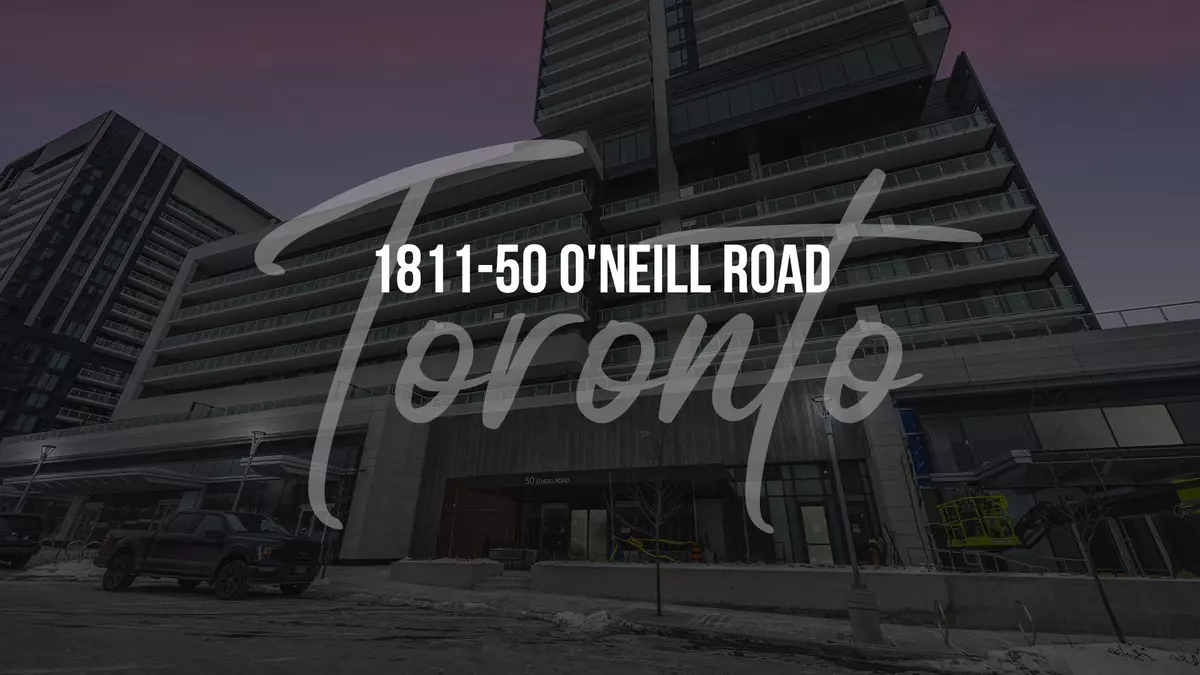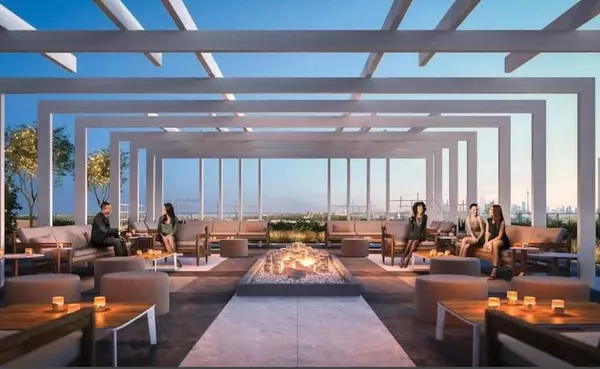2 Beds
2 Baths
2 Beds
2 Baths
Key Details
Property Type Condo
Sub Type Condo Apartment
Listing Status Active
Purchase Type For Sale
Approx. Sqft 900-999
Subdivision Banbury-Don Mills
MLS Listing ID C11977969
Style Apartment
Bedrooms 2
HOA Fees $904
Tax Year 2025
Property Sub-Type Condo Apartment
Property Description
Location
Province ON
County Toronto
Community Banbury-Don Mills
Area Toronto
Rooms
Family Room No
Basement None
Kitchen 1
Interior
Interior Features Carpet Free
Cooling Central Air
Fireplace No
Heat Source Other
Exterior
Exterior Feature Controlled Entry, Hot Tub
Garage Spaces 1.0
View Clear, Downtown, Panoramic, Pool, Park/Greenbelt, City
Exposure South West
Total Parking Spaces 1
Building
Story 18
Unit Features Park,Public Transit,Greenbelt/Conservation,School
Locker Owned
Others
Security Features Alarm System,Concierge/Security,Smoke Detector,Carbon Monoxide Detectors
Pets Allowed Restricted
Virtual Tour https://listings.wylieford.com/sites/qaljxbj/unbranded
When it comes to Real Estate, it's not just a transaction; it's a relationship built on trust and honesty. I understand that buying or selling a home is one of the most significant financial decisions you will make in your lifetime, and that's why I take my role very seriously. I make it my mission to ensure that my clients are well informed and comfortable with the process every step of the way.





