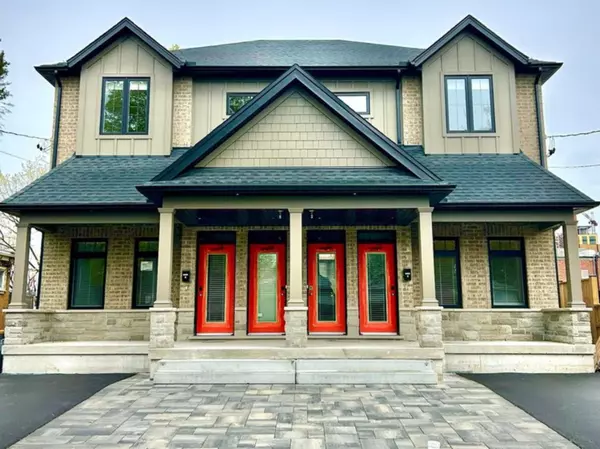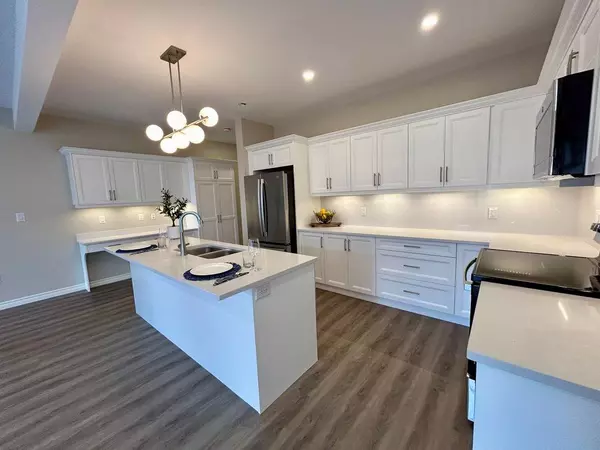3 Beds
4 Baths
3 Beds
4 Baths
Key Details
Property Type Multi-Family
Sub Type Duplex
Listing Status Active
Purchase Type For Sale
Approx. Sqft 2000-2500
Subdivision 451 - Downtown
MLS Listing ID X11979010
Style 2-Storey
Bedrooms 3
Annual Tax Amount $3,326
Tax Year 2024
Property Sub-Type Duplex
Property Description
Location
Province ON
County Niagara
Community 451 - Downtown
Area Niagara
Rooms
Family Room No
Basement Full, Apartment
Kitchen 2
Separate Den/Office 1
Interior
Interior Features Carpet Free, On Demand Water Heater, ERV/HRV
Cooling Central Air
Fireplaces Type Electric
Fireplace Yes
Heat Source Gas
Exterior
Parking Features Private
Pool None
Roof Type Fibreglass Shingle
Lot Frontage 25.11
Lot Depth 114.62
Total Parking Spaces 2
Building
Foundation Poured Concrete
When it comes to Real Estate, it's not just a transaction; it's a relationship built on trust and honesty. I understand that buying or selling a home is one of the most significant financial decisions you will make in your lifetime, and that's why I take my role very seriously. I make it my mission to ensure that my clients are well informed and comfortable with the process every step of the way.





