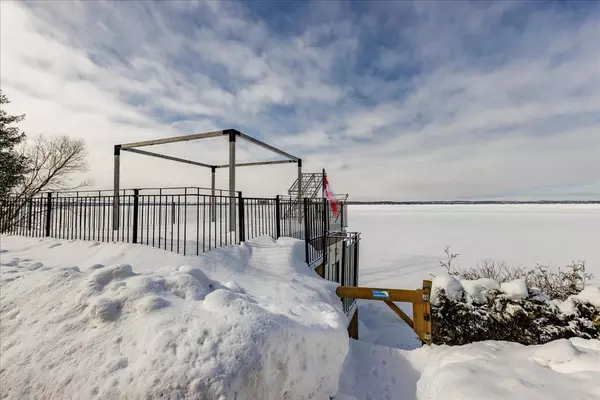3 Beds
2 Baths
3 Beds
2 Baths
Key Details
Property Type Single Family Home
Sub Type Detached
Listing Status Active
Purchase Type For Sale
Subdivision Keswick North
MLS Listing ID N11980699
Style 2-Storey
Bedrooms 3
Annual Tax Amount $7,857
Tax Year 2024
Property Sub-Type Detached
Property Description
Location
Province ON
County York
Community Keswick North
Area York
Rooms
Family Room Yes
Basement Other, Separate Entrance
Kitchen 1
Separate Den/Office 1
Interior
Interior Features Floor Drain
Cooling Central Air
Fireplace Yes
Heat Source Gas
Exterior
Parking Features Other
Garage Spaces 3.5
Pool None
Waterfront Description Indirect
Roof Type Asphalt Shingle
Lot Frontage 50.0
Lot Depth 236.0
Total Parking Spaces 15
Building
Unit Features Golf,Lake Access,Lake/Pond,Place Of Worship,School,Public Transit
Foundation Poured Concrete
Others
Virtual Tour https://ssvmedia.hd.pics/137-Lake-Dr-N/idx
When it comes to Real Estate, it's not just a transaction; it's a relationship built on trust and honesty. I understand that buying or selling a home is one of the most significant financial decisions you will make in your lifetime, and that's why I take my role very seriously. I make it my mission to ensure that my clients are well informed and comfortable with the process every step of the way.





