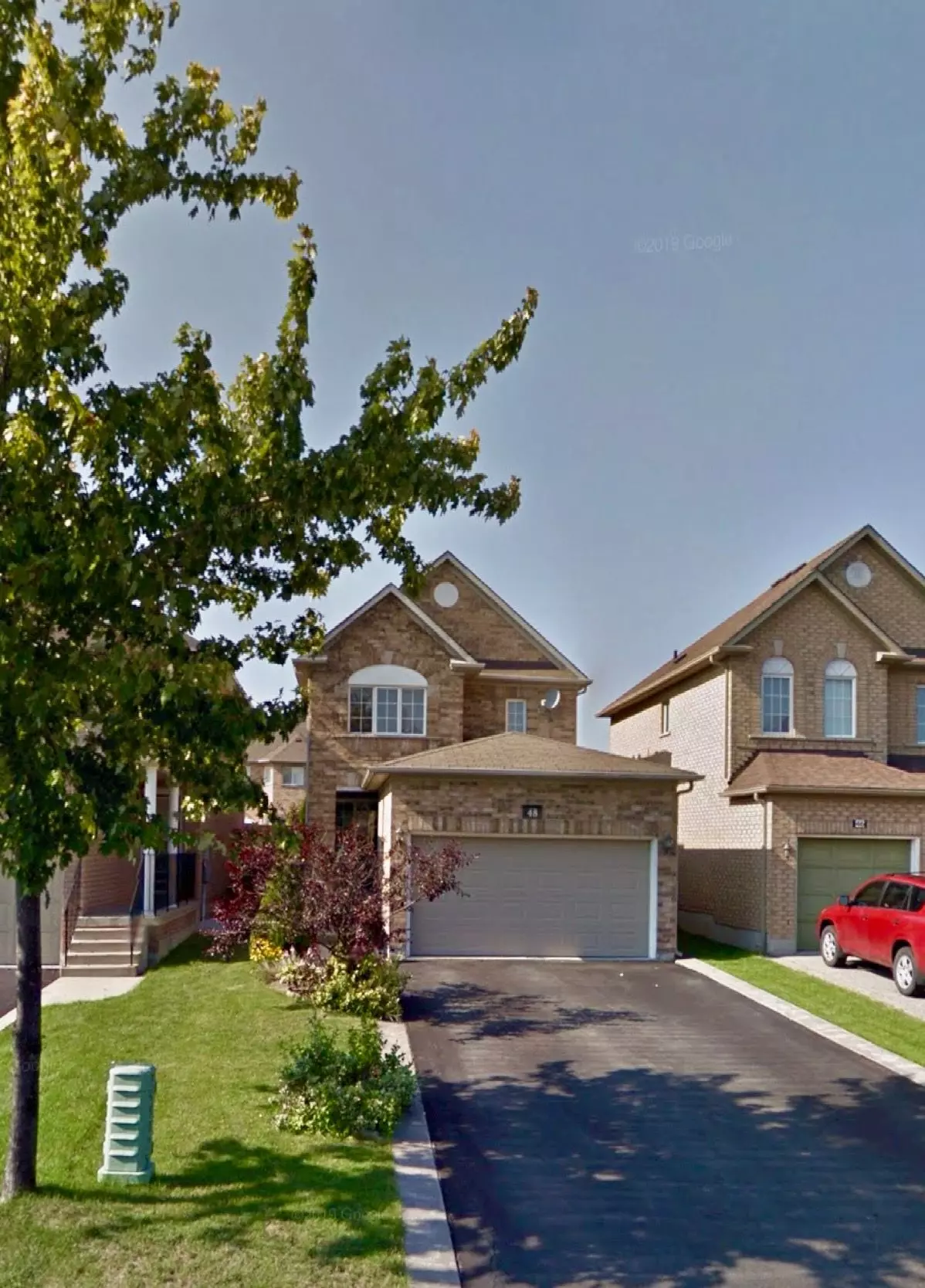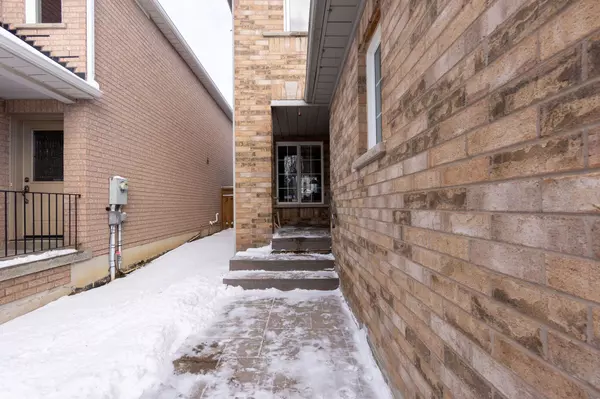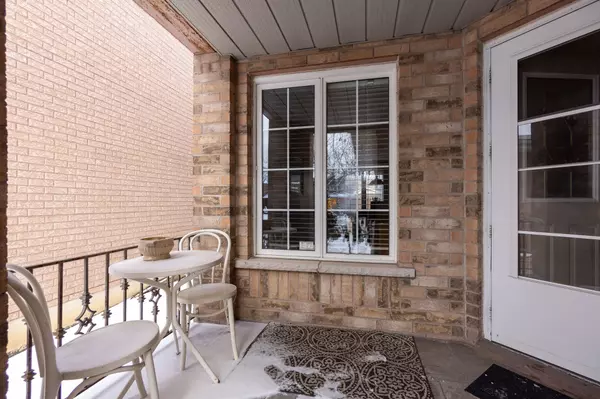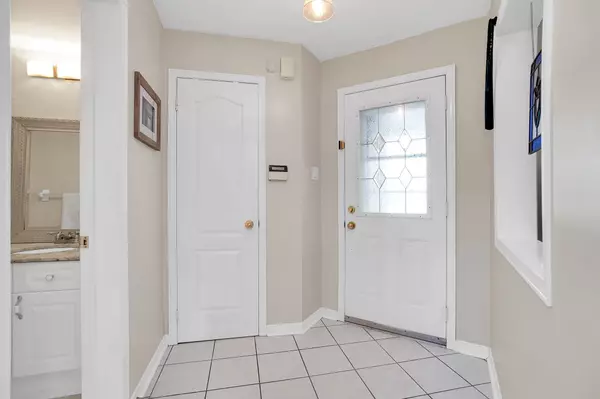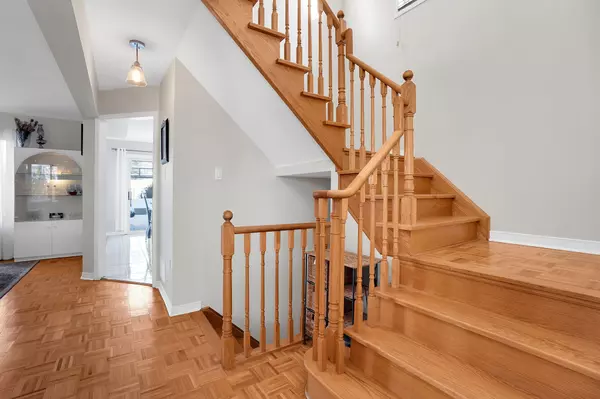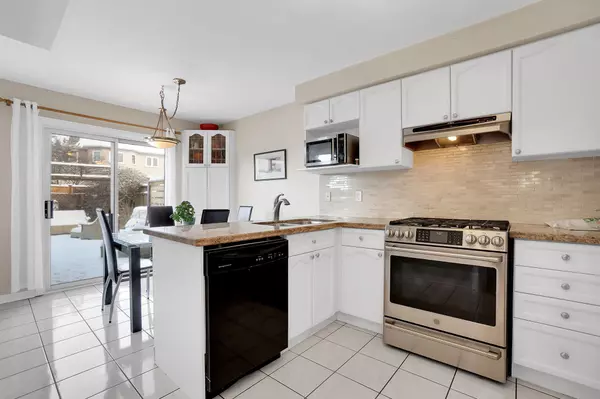3 Beds
4 Baths
3 Beds
4 Baths
Key Details
Property Type Single Family Home
Sub Type Detached
Listing Status Active
Purchase Type For Sale
Subdivision Maple
MLS Listing ID N11980688
Style 2-Storey
Bedrooms 3
Annual Tax Amount $4,454
Tax Year 2024
Property Sub-Type Detached
Property Description
Location
Province ON
County York
Community Maple
Area York
Zoning RES
Rooms
Family Room No
Basement Finished
Kitchen 1
Interior
Interior Features None, Central Vacuum
Cooling Central Air
Fireplaces Number 1
Fireplaces Type Natural Gas
Inclusions All Existing appliances- refrigerator, stove, dishwasher, washer, dryer; gas burner & equipment, central air conditioning; Hot Water Tank (owned), all electric light fixtures, garage door opener & remote
Exterior
Exterior Feature Deck, Landscaped, Patio, Recreational Area
Parking Features Private
Garage Spaces 2.0
Pool None
Roof Type Asphalt Shingle
Lot Frontage 29.0
Lot Depth 119.26
Total Parking Spaces 6
Building
Foundation Poured Concrete
Others
Senior Community Yes
Virtual Tour https://listings.stallonemedia.com/sites/lklonwa/unbranded
When it comes to Real Estate, it's not just a transaction; it's a relationship built on trust and honesty. I understand that buying or selling a home is one of the most significant financial decisions you will make in your lifetime, and that's why I take my role very seriously. I make it my mission to ensure that my clients are well informed and comfortable with the process every step of the way.
