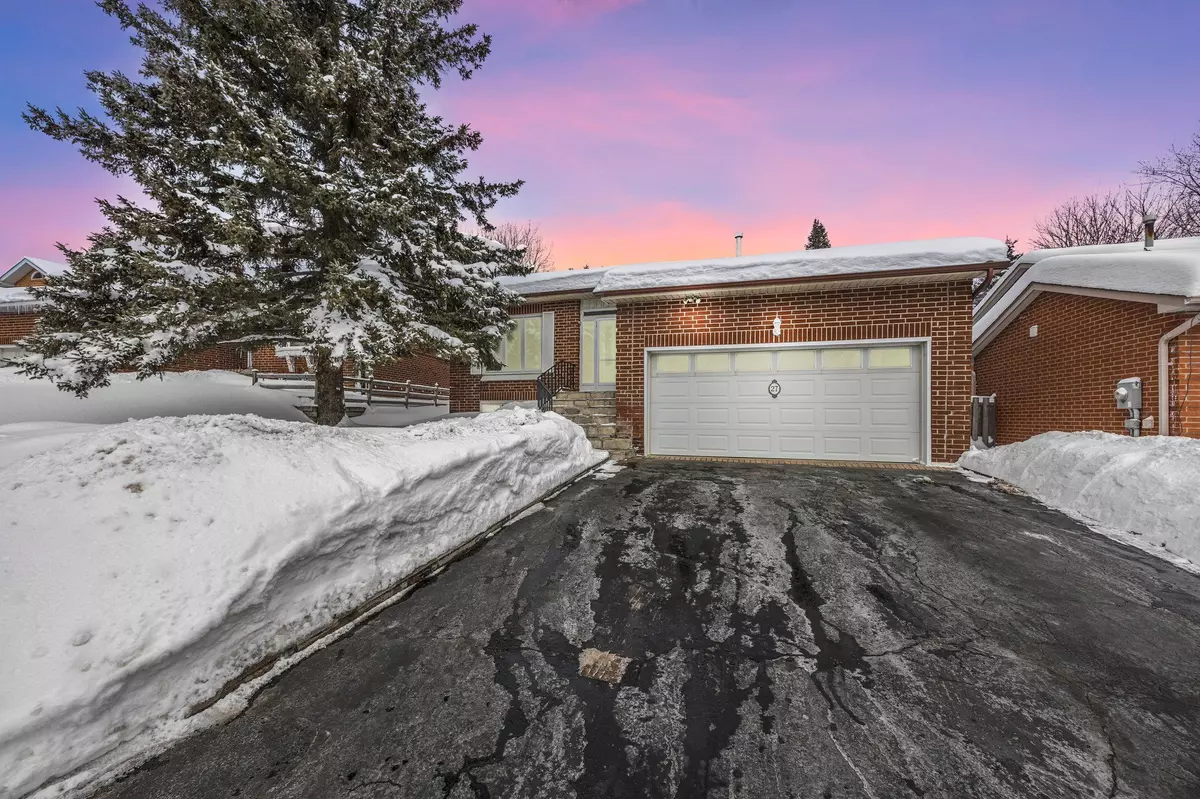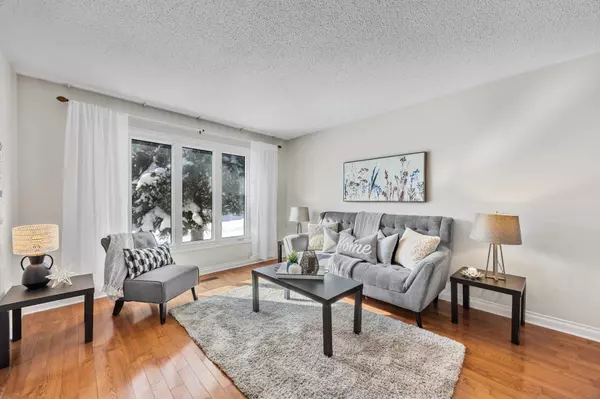3 Beds
2 Baths
3 Beds
2 Baths
Key Details
Property Type Single Family Home
Sub Type Detached
Listing Status Active
Purchase Type For Sale
Approx. Sqft 1500-2000
Subdivision Bristol-London
MLS Listing ID N11980796
Style Backsplit 4
Bedrooms 3
Annual Tax Amount $4,512
Tax Year 2024
Property Sub-Type Detached
Property Description
Location
Province ON
County York
Community Bristol-London
Area York
Rooms
Family Room Yes
Basement Crawl Space
Kitchen 1
Interior
Interior Features Water Heater Owned, Water Softener, Sump Pump, Upgraded Insulation, Water Purifier, In-Law Capability
Cooling Central Air
Fireplaces Type Natural Gas
Fireplace Yes
Heat Source Gas
Exterior
Parking Features Private Double
Garage Spaces 2.0
Pool None
Roof Type Shingles
Lot Frontage 44.33
Lot Depth 118.38
Total Parking Spaces 4
Building
Unit Features Public Transit,Place Of Worship,Rec./Commun.Centre,School,Hospital,Fenced Yard
Foundation Concrete Block
Others
Virtual Tour https://listings.wylieford.com/sites/kjknrqo/unbranded
When it comes to Real Estate, it's not just a transaction; it's a relationship built on trust and honesty. I understand that buying or selling a home is one of the most significant financial decisions you will make in your lifetime, and that's why I take my role very seriously. I make it my mission to ensure that my clients are well informed and comfortable with the process every step of the way.





