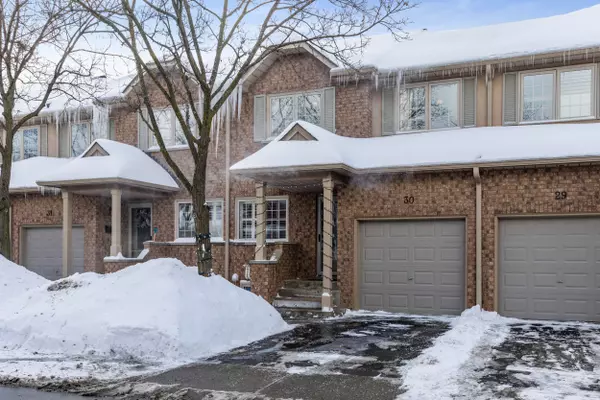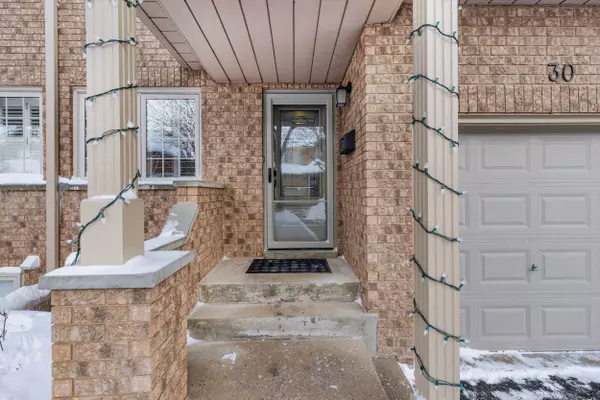3 Beds
4 Baths
3 Beds
4 Baths
Key Details
Property Type Condo, Townhouse
Sub Type Condo Townhouse
Listing Status Active
Purchase Type For Sale
Approx. Sqft 1400-1599
Subdivision Headon
MLS Listing ID W11981481
Style 2-Storey
Bedrooms 3
HOA Fees $483
Annual Tax Amount $3,562
Tax Year 2024
Property Sub-Type Condo Townhouse
Property Description
Location
Province ON
County Halton
Community Headon
Area Halton
Rooms
Family Room No
Basement Finished
Kitchen 1
Interior
Interior Features Water Heater Owned
Cooling Central Air
Fireplace Yes
Heat Source Gas
Exterior
Parking Features Private
Garage Spaces 1.0
Exposure North
Total Parking Spaces 2
Building
Story 1
Unit Features School,Public Transit,School Bus Route
Locker None
Others
Pets Allowed Restricted
Virtual Tour https://delivery-api.spiro.media/social/share?orderID=4331b32c-3574-4c1a-1006-08dd4f7eb752&pageType=1&branding=false
When it comes to Real Estate, it's not just a transaction; it's a relationship built on trust and honesty. I understand that buying or selling a home is one of the most significant financial decisions you will make in your lifetime, and that's why I take my role very seriously. I make it my mission to ensure that my clients are well informed and comfortable with the process every step of the way.





