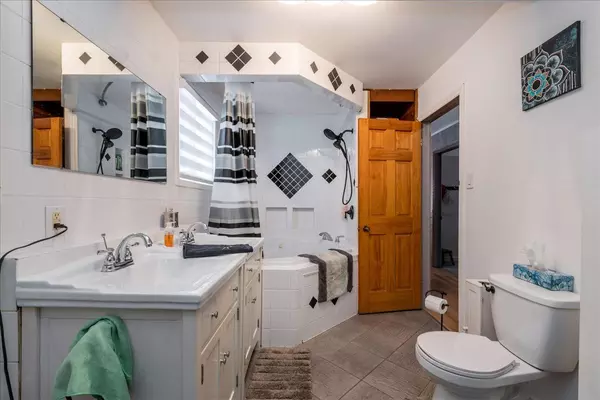3 Beds
1 Bath
3 Beds
1 Bath
Key Details
Property Type Single Family Home
Sub Type Detached
Listing Status Active
Purchase Type For Sale
Approx. Sqft 1100-1500
Subdivision Rural Innisfil
MLS Listing ID N11981521
Style Bungalow
Bedrooms 3
Annual Tax Amount $3,135
Tax Year 2024
Property Sub-Type Detached
Property Description
Location
Province ON
County Simcoe
Community Rural Innisfil
Area Simcoe
Rooms
Family Room No
Basement Partial Basement, Partially Finished
Kitchen 1
Interior
Interior Features Central Vacuum
Cooling None
Fireplaces Type Natural Gas
Fireplace Yes
Heat Source Gas
Exterior
Exterior Feature Deck, Landscaped
Parking Features Private Double
Pool None
View Forest
Roof Type Asphalt Shingle
Topography Dry,Flat
Lot Frontage 35.41
Lot Depth 200.0
Total Parking Spaces 4
Building
Unit Features Beach,Golf,Greenbelt/Conservation,Rec./Commun.Centre,Marina,Public Transit
Foundation Concrete
Others
Virtual Tour https://homeshots.hd.pics/869-10th-Line/idx
When it comes to Real Estate, it's not just a transaction; it's a relationship built on trust and honesty. I understand that buying or selling a home is one of the most significant financial decisions you will make in your lifetime, and that's why I take my role very seriously. I make it my mission to ensure that my clients are well informed and comfortable with the process every step of the way.





