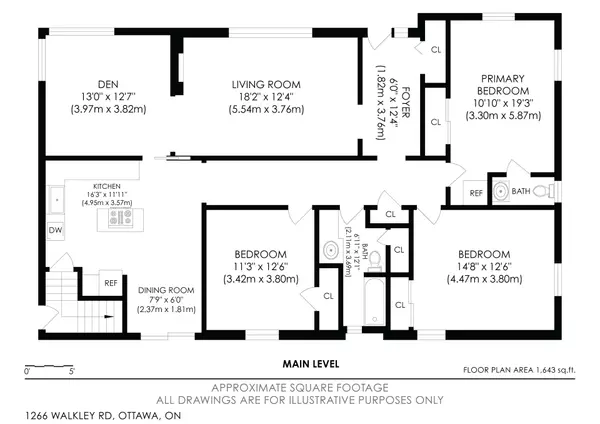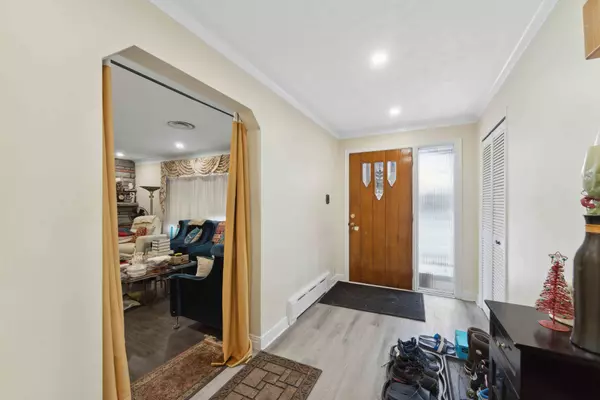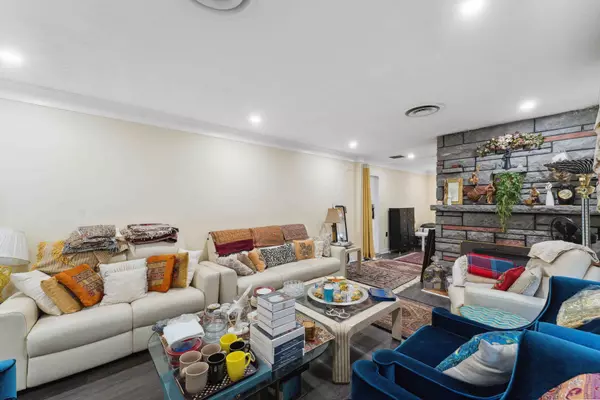3 Beds
4 Baths
3 Beds
4 Baths
Key Details
Property Type Single Family Home
Sub Type Detached
Listing Status Active
Purchase Type For Sale
Subdivision 3803 - Ellwood
MLS Listing ID X11981840
Style Bungalow
Bedrooms 3
Annual Tax Amount $5,896
Tax Year 2024
Property Sub-Type Detached
Property Description
Location
Province ON
County Ottawa
Community 3803 - Ellwood
Area Ottawa
Rooms
Family Room Yes
Basement Separate Entrance, Apartment
Kitchen 3
Separate Den/Office 2
Interior
Interior Features Auto Garage Door Remote, In-Law Suite, Primary Bedroom - Main Floor
Cooling Central Air
Fireplace Yes
Heat Source Gas
Exterior
Garage Spaces 2.0
Pool None
Roof Type Asphalt Shingle
Lot Frontage 95.0
Lot Depth 87.0
Total Parking Spaces 7
Building
Unit Features Public Transit
Foundation Poured Concrete
Others
Virtual Tour https://youtu.be/iIu246ECp3w
When it comes to Real Estate, it's not just a transaction; it's a relationship built on trust and honesty. I understand that buying or selling a home is one of the most significant financial decisions you will make in your lifetime, and that's why I take my role very seriously. I make it my mission to ensure that my clients are well informed and comfortable with the process every step of the way.





