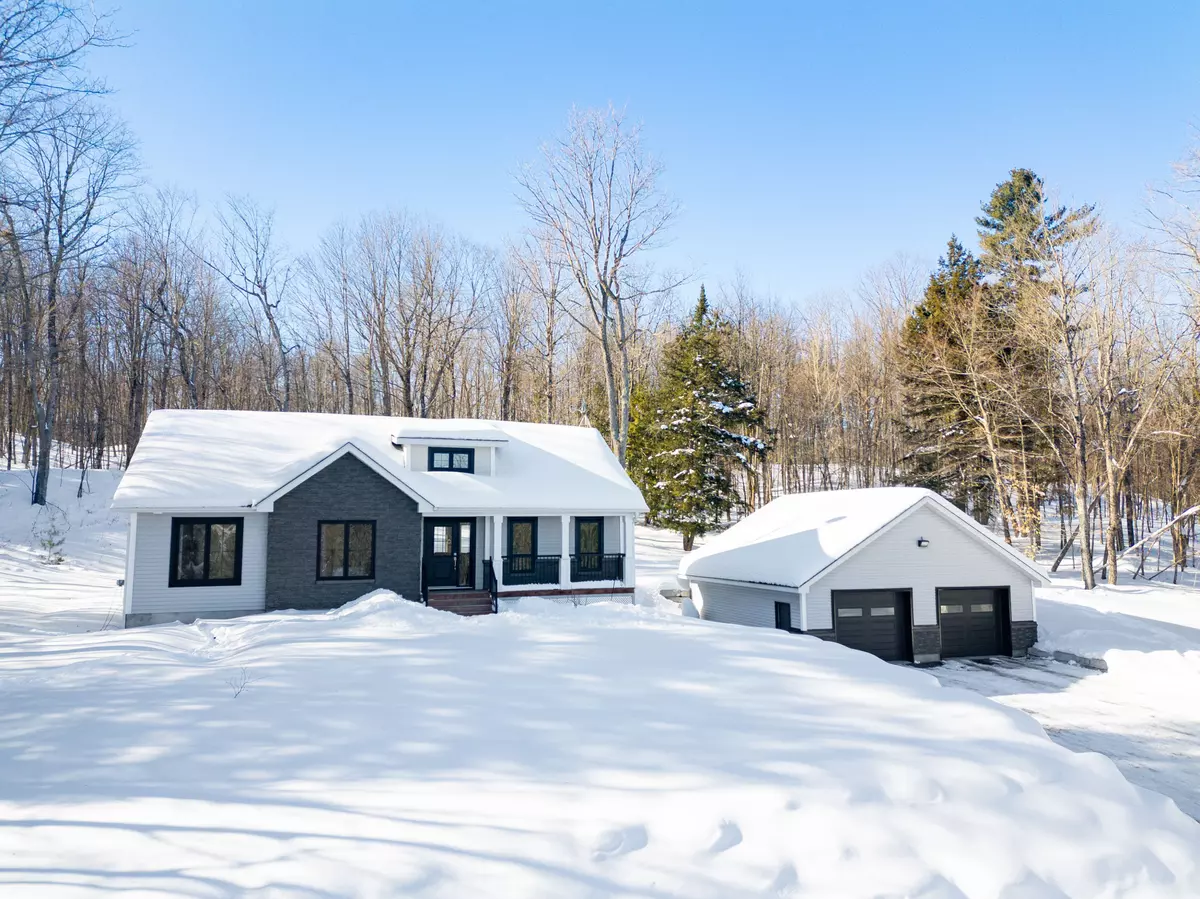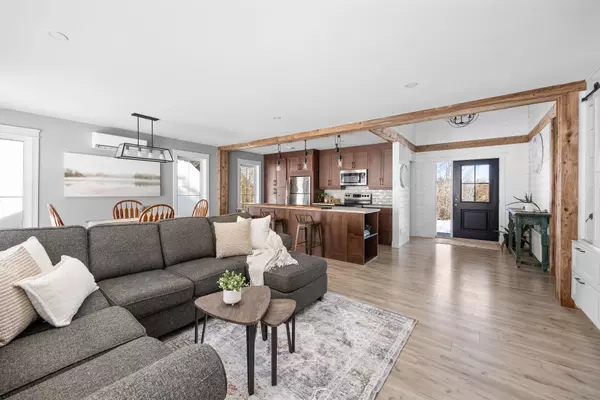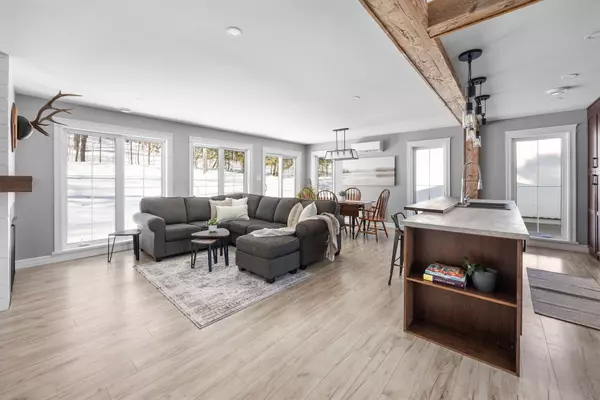3 Beds
2 Baths
3 Beds
2 Baths
Key Details
Property Type Single Family Home
Sub Type Detached
Listing Status Active
Purchase Type For Sale
Approx. Sqft 1100-1500
Subdivision 919 - Lanark Highlands (Lanark Village)
MLS Listing ID X11981994
Style Bungalow
Bedrooms 3
Annual Tax Amount $3,245
Tax Year 2024
Property Sub-Type Detached
Property Description
Location
Province ON
County Lanark
Community 919 - Lanark Highlands (Lanark Village)
Area Lanark
Rooms
Family Room Yes
Basement Full, Unfinished
Kitchen 1
Interior
Interior Features Carpet Free, Primary Bedroom - Main Floor, Sump Pump, Water Heater Owned, Water Treatment, Auto Garage Door Remote
Cooling Wall Unit(s)
Fireplaces Type Propane
Fireplace Yes
Heat Source Electric
Exterior
Garage Spaces 2.0
Pool None
Roof Type Asphalt Shingle
Lot Frontage 184.12
Lot Depth 250.56
Total Parking Spaces 6
Building
Foundation Insulated Concrete Form
Others
Virtual Tour https://view.spiro.media/174_markle_rd-1663
When it comes to Real Estate, it's not just a transaction; it's a relationship built on trust and honesty. I understand that buying or selling a home is one of the most significant financial decisions you will make in your lifetime, and that's why I take my role very seriously. I make it my mission to ensure that my clients are well informed and comfortable with the process every step of the way.





