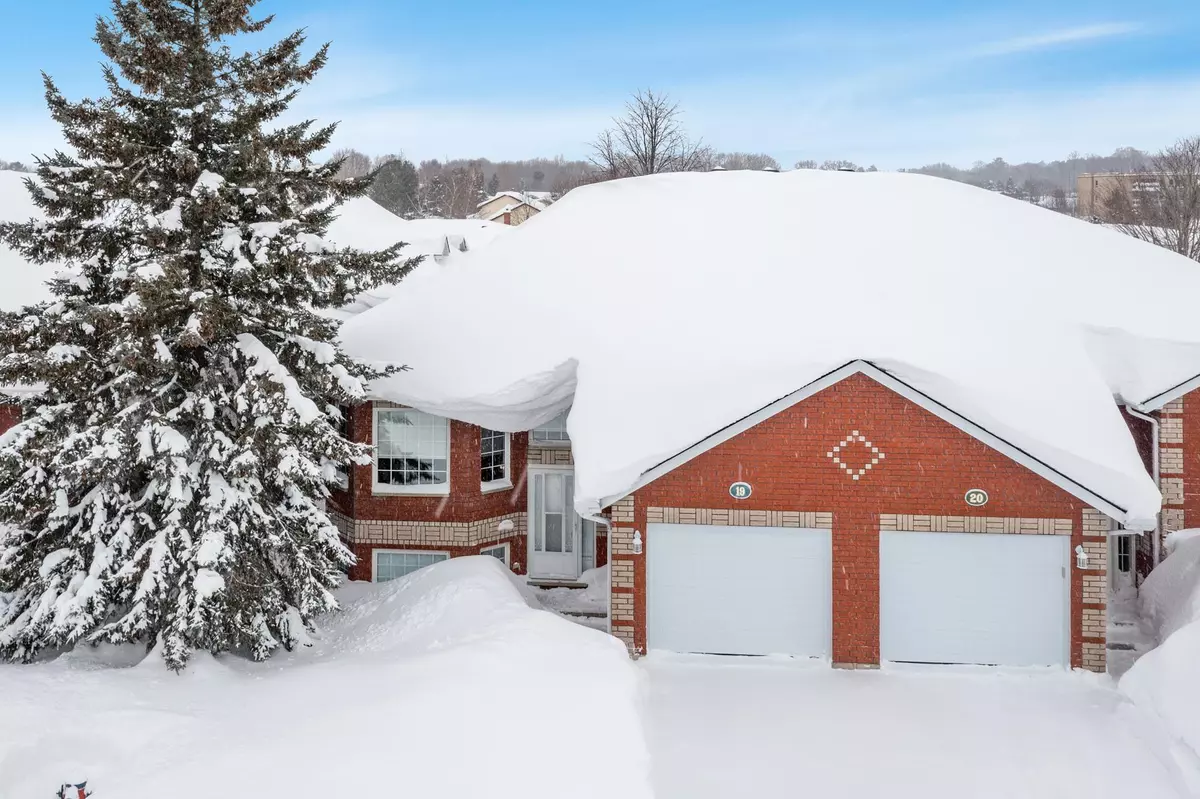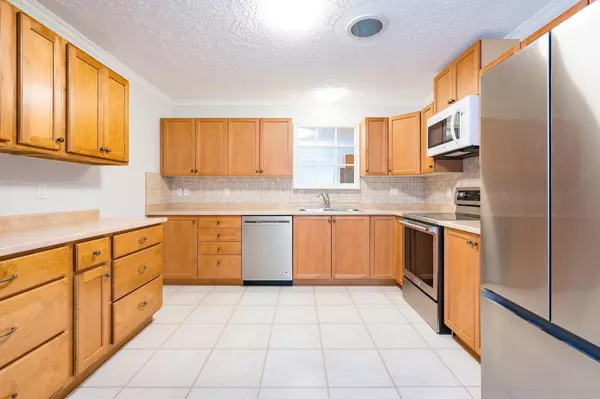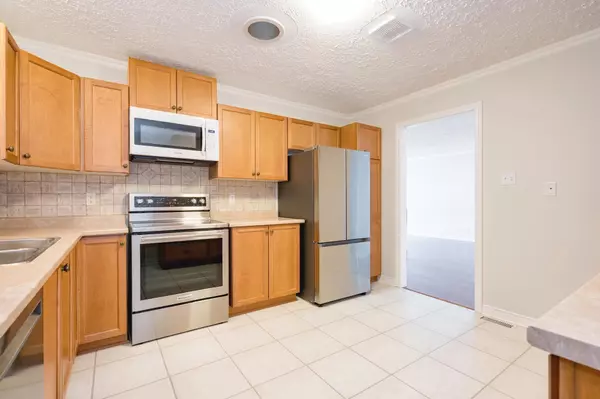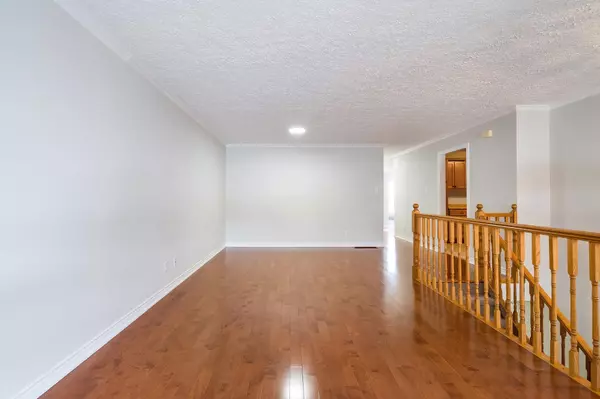2 Beds
2 Baths
2 Beds
2 Baths
Key Details
Property Type Condo
Sub Type Condo Apartment
Listing Status Active
Purchase Type For Sale
Approx. Sqft 1000-1199
Subdivision Penetanguishene
MLS Listing ID S11982032
Style Bungalow
Bedrooms 2
HOA Fees $495
Annual Tax Amount $4,181
Tax Year 2024
Property Sub-Type Condo Apartment
Property Description
Location
Province ON
County Simcoe
Community Penetanguishene
Area Simcoe
Rooms
Family Room No
Basement Full, Finished
Kitchen 1
Separate Den/Office 1
Interior
Interior Features None
Cooling Central Air
Fireplaces Type Natural Gas
Fireplace Yes
Heat Source Gas
Exterior
Parking Features Private
Garage Spaces 1.0
Roof Type Asphalt Shingle
Exposure South
Total Parking Spaces 2
Building
Story 1
Foundation Poured Concrete
Locker None
Others
Pets Allowed Restricted
Virtual Tour https://youtu.be/xRDesXGoqns
When it comes to Real Estate, it's not just a transaction; it's a relationship built on trust and honesty. I understand that buying or selling a home is one of the most significant financial decisions you will make in your lifetime, and that's why I take my role very seriously. I make it my mission to ensure that my clients are well informed and comfortable with the process every step of the way.





