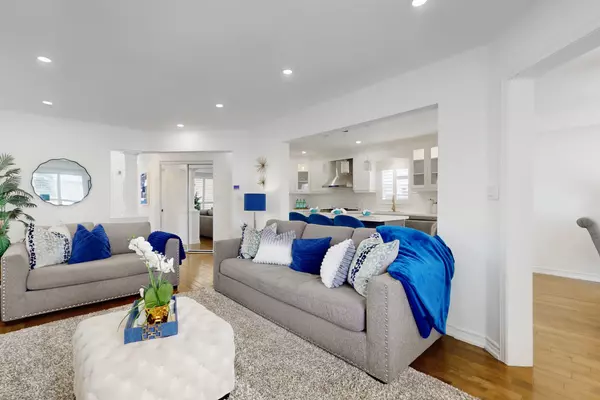3 Beds
4 Baths
3 Beds
4 Baths
Key Details
Property Type Single Family Home
Sub Type Detached
Listing Status Active
Purchase Type For Sale
Subdivision Pinecrest
MLS Listing ID E11982251
Style 2-Storey
Bedrooms 3
Annual Tax Amount $4,936
Tax Year 2024
Property Sub-Type Detached
Property Description
Location
Province ON
County Durham
Community Pinecrest
Area Durham
Rooms
Family Room No
Basement Apartment, Separate Entrance
Kitchen 2
Separate Den/Office 1
Interior
Interior Features Accessory Apartment, In-Law Suite
Heating Yes
Cooling Central Air
Fireplace No
Heat Source Gas
Exterior
Parking Features Private
Garage Spaces 1.5
Pool None
Roof Type Unknown
Lot Frontage 30.03
Lot Depth 110.11
Total Parking Spaces 4
Building
Foundation Unknown
When it comes to Real Estate, it's not just a transaction; it's a relationship built on trust and honesty. I understand that buying or selling a home is one of the most significant financial decisions you will make in your lifetime, and that's why I take my role very seriously. I make it my mission to ensure that my clients are well informed and comfortable with the process every step of the way.





