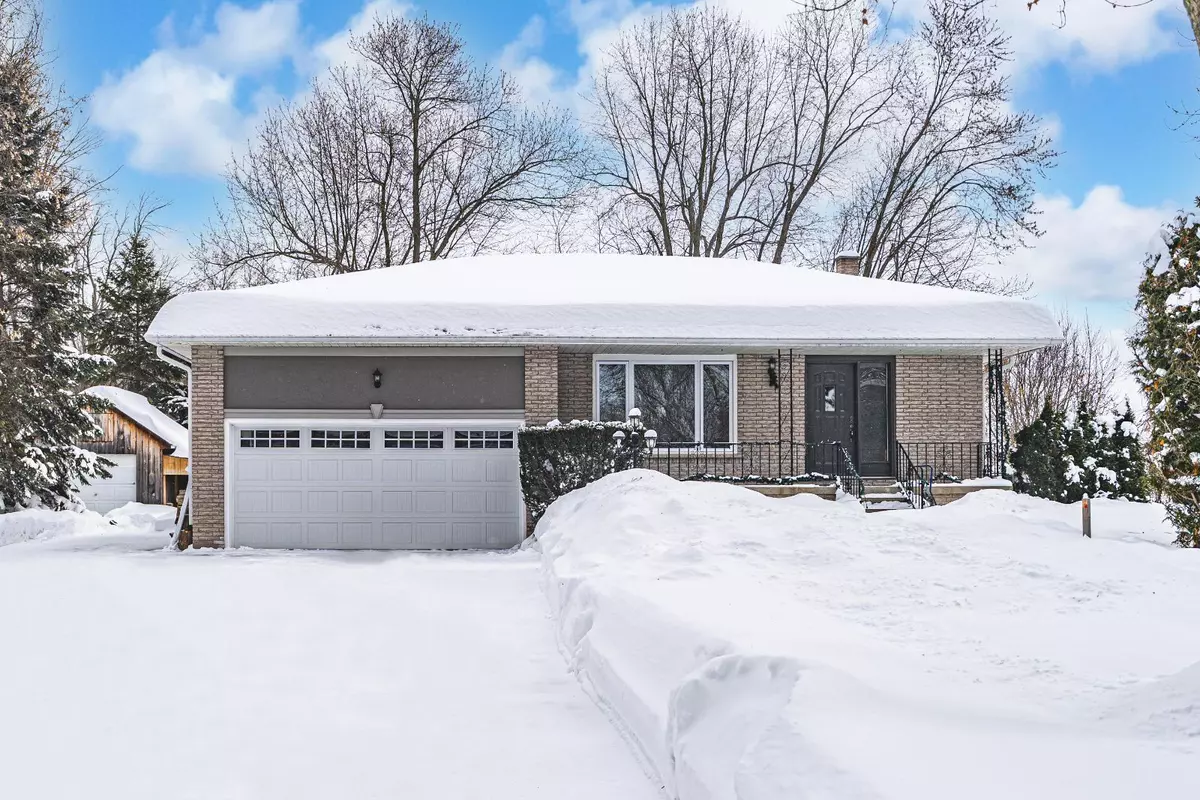4 Beds
2 Baths
0.5 Acres Lot
4 Beds
2 Baths
0.5 Acres Lot
Key Details
Property Type Single Family Home
Sub Type Detached
Listing Status Active
Purchase Type For Sale
Approx. Sqft 2000-2500
Subdivision Rural Innisfil
MLS Listing ID N11982420
Style Backsplit 4
Bedrooms 4
Annual Tax Amount $5,684
Tax Year 2024
Lot Size 0.500 Acres
Property Sub-Type Detached
Property Description
Location
Province ON
County Simcoe
Community Rural Innisfil
Area Simcoe
Rooms
Family Room Yes
Basement Partial Basement, Partially Finished
Kitchen 1
Interior
Interior Features Auto Garage Door Remote, Sump Pump, Upgraded Insulation, Water Softener, Workbench
Cooling Central Air
Fireplaces Type Wood Stove, Family Room
Fireplace Yes
Heat Source Propane
Exterior
Exterior Feature Deck, Landscaped, Porch, Year Round Living
Parking Features Private Triple
Garage Spaces 2.0
Pool None
Roof Type Asphalt Shingle
Lot Frontage 240.09
Lot Depth 279.24
Total Parking Spaces 14
Building
Unit Features Beach,Lake/Pond,Marina,Other,School
Foundation Concrete Block
Others
Virtual Tour https://unbranded.youriguide.com/5853_yonge_st_innisfil_on/
When it comes to Real Estate, it's not just a transaction; it's a relationship built on trust and honesty. I understand that buying or selling a home is one of the most significant financial decisions you will make in your lifetime, and that's why I take my role very seriously. I make it my mission to ensure that my clients are well informed and comfortable with the process every step of the way.





