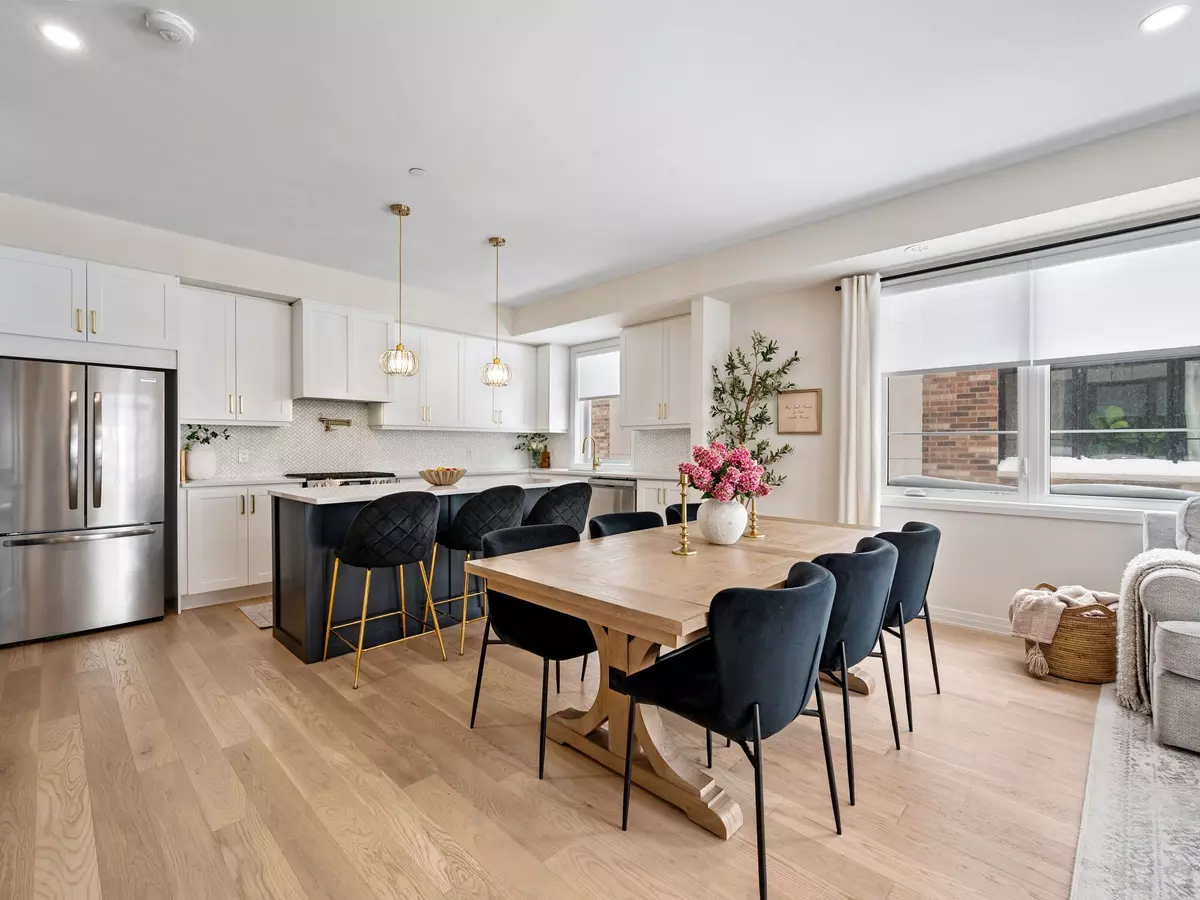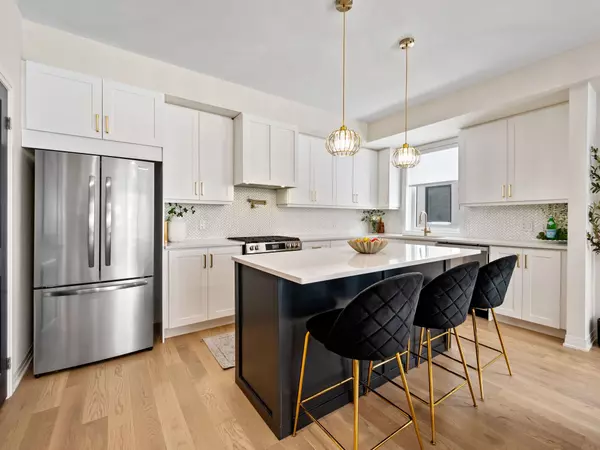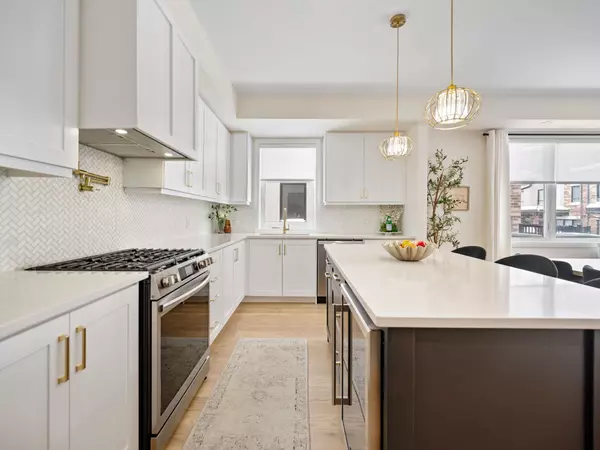3 Beds
3 Baths
3 Beds
3 Baths
Key Details
Property Type Condo, Townhouse
Sub Type Condo Townhouse
Listing Status Active
Purchase Type For Sale
Approx. Sqft 2000-2249
Subdivision Bradford
MLS Listing ID N11982613
Style 3-Storey
Bedrooms 3
HOA Fees $388
Annual Tax Amount $1
Tax Year 2025
Property Sub-Type Condo Townhouse
Property Description
Location
Province ON
County Simcoe
Community Bradford
Area Simcoe
Rooms
Family Room No
Basement None
Kitchen 1
Separate Den/Office 1
Interior
Interior Features None
Cooling Central Air
Fireplace No
Heat Source Gas
Exterior
Garage Spaces 2.0
Exposure East
Total Parking Spaces 2
Building
Story 1
Locker Owned
Others
Pets Allowed Restricted
Virtual Tour https://tours.vision360tours.ca/50-baynes-way-unit-8-bradford-west-gwillimbury/nb
When it comes to Real Estate, it's not just a transaction; it's a relationship built on trust and honesty. I understand that buying or selling a home is one of the most significant financial decisions you will make in your lifetime, and that's why I take my role very seriously. I make it my mission to ensure that my clients are well informed and comfortable with the process every step of the way.





