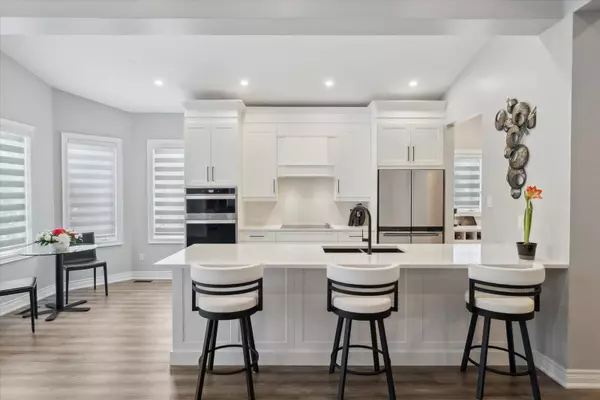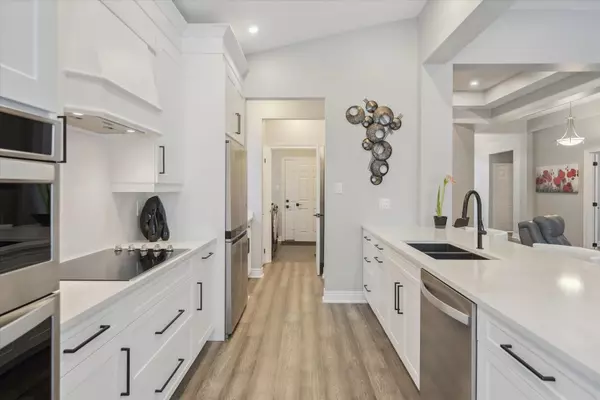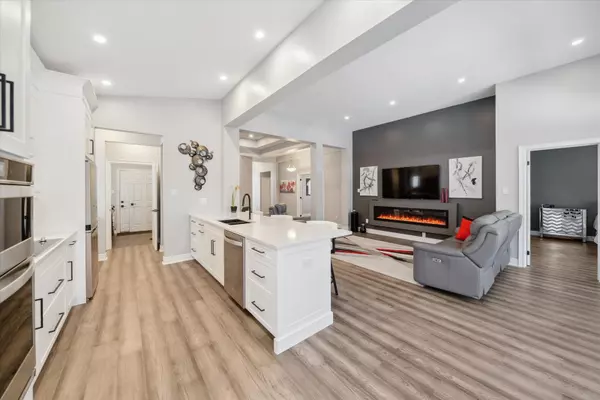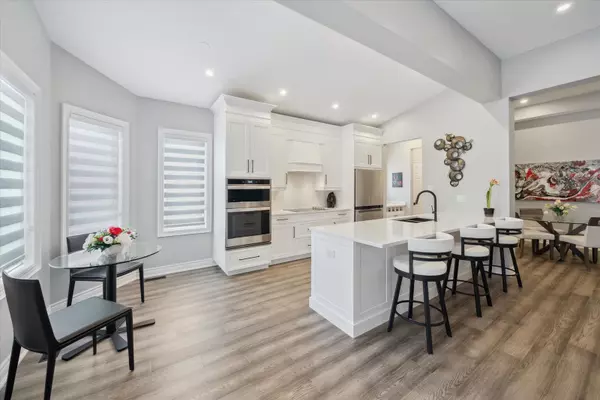2 Beds
2 Baths
2 Beds
2 Baths
Key Details
Property Type Single Family Home
Sub Type Detached
Listing Status Active
Purchase Type For Sale
Approx. Sqft 1500-2000
Subdivision Ballantrae
MLS Listing ID N11982641
Style Bungalow
Bedrooms 2
Annual Tax Amount $5,284
Tax Year 2024
Property Sub-Type Detached
Property Description
Location
Province ON
County York
Community Ballantrae
Area York
Rooms
Family Room No
Basement Partially Finished
Kitchen 1
Interior
Interior Features Built-In Oven, Countertop Range, Primary Bedroom - Main Floor, Wheelchair Access
Heating Yes
Cooling Central Air
Fireplace No
Heat Source Gas
Exterior
Parking Features Private
Garage Spaces 2.0
Pool None
Roof Type Asphalt Shingle
Lot Frontage 49.87
Lot Depth 114.57
Total Parking Spaces 4
Building
Lot Description Irregular Lot
Unit Features Golf,Greenbelt/Conservation,Rec./Commun.Centre
Foundation Poured Concrete
Others
Virtual Tour https://elevateyourview.ca/46-bens-reign-mls/
When it comes to Real Estate, it's not just a transaction; it's a relationship built on trust and honesty. I understand that buying or selling a home is one of the most significant financial decisions you will make in your lifetime, and that's why I take my role very seriously. I make it my mission to ensure that my clients are well informed and comfortable with the process every step of the way.





