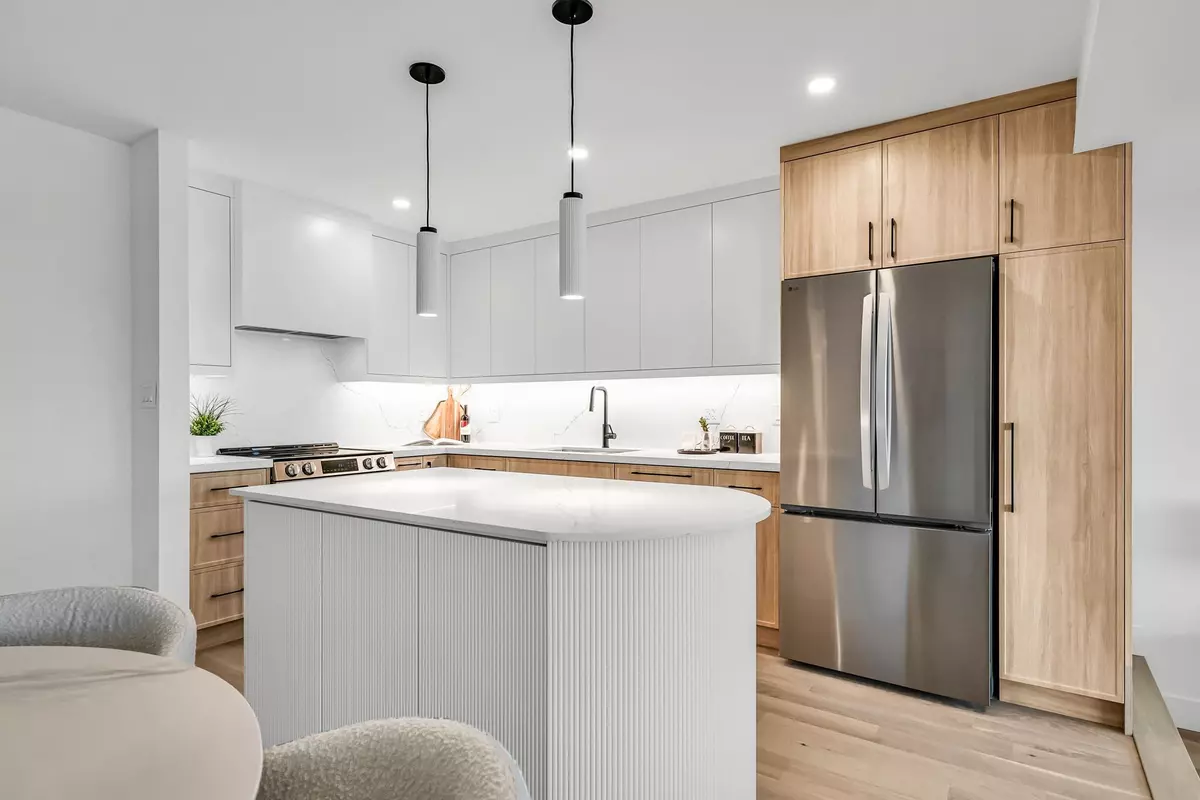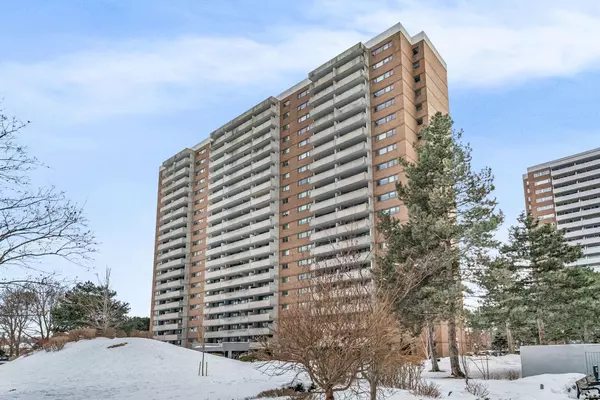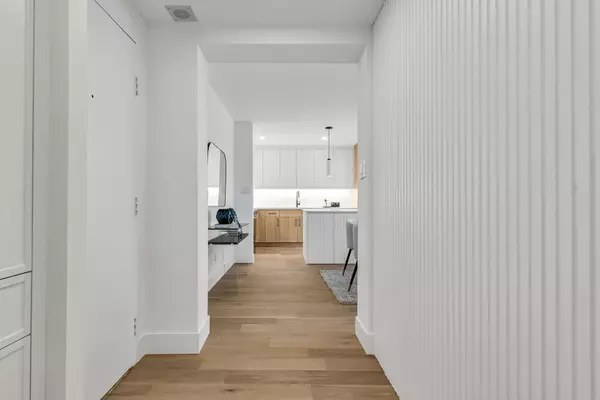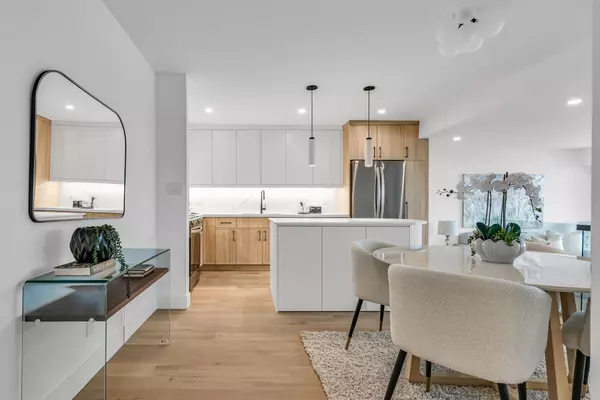2 Beds
2 Baths
2 Beds
2 Baths
Key Details
Property Type Condo
Sub Type Condo Apartment
Listing Status Active
Purchase Type For Sale
Approx. Sqft 1000-1199
Subdivision Rockcliffe-Smythe
MLS Listing ID W11983189
Style Apartment
Bedrooms 2
HOA Fees $838
Annual Tax Amount $2,310
Tax Year 2024
Property Sub-Type Condo Apartment
Property Description
Location
Province ON
County Toronto
Community Rockcliffe-Smythe
Area Toronto
Rooms
Family Room No
Basement None
Kitchen 1
Interior
Interior Features Sauna
Cooling Central Air
Fireplace No
Heat Source Gas
Exterior
Garage Spaces 1.0
Exposure South West
Total Parking Spaces 1
Building
Story 20
Locker Exclusive
Others
Pets Allowed Restricted
Virtual Tour https://propertyspaces.aryeo.com/sites/pnwqlbw/unbranded
When it comes to Real Estate, it's not just a transaction; it's a relationship built on trust and honesty. I understand that buying or selling a home is one of the most significant financial decisions you will make in your lifetime, and that's why I take my role very seriously. I make it my mission to ensure that my clients are well informed and comfortable with the process every step of the way.





