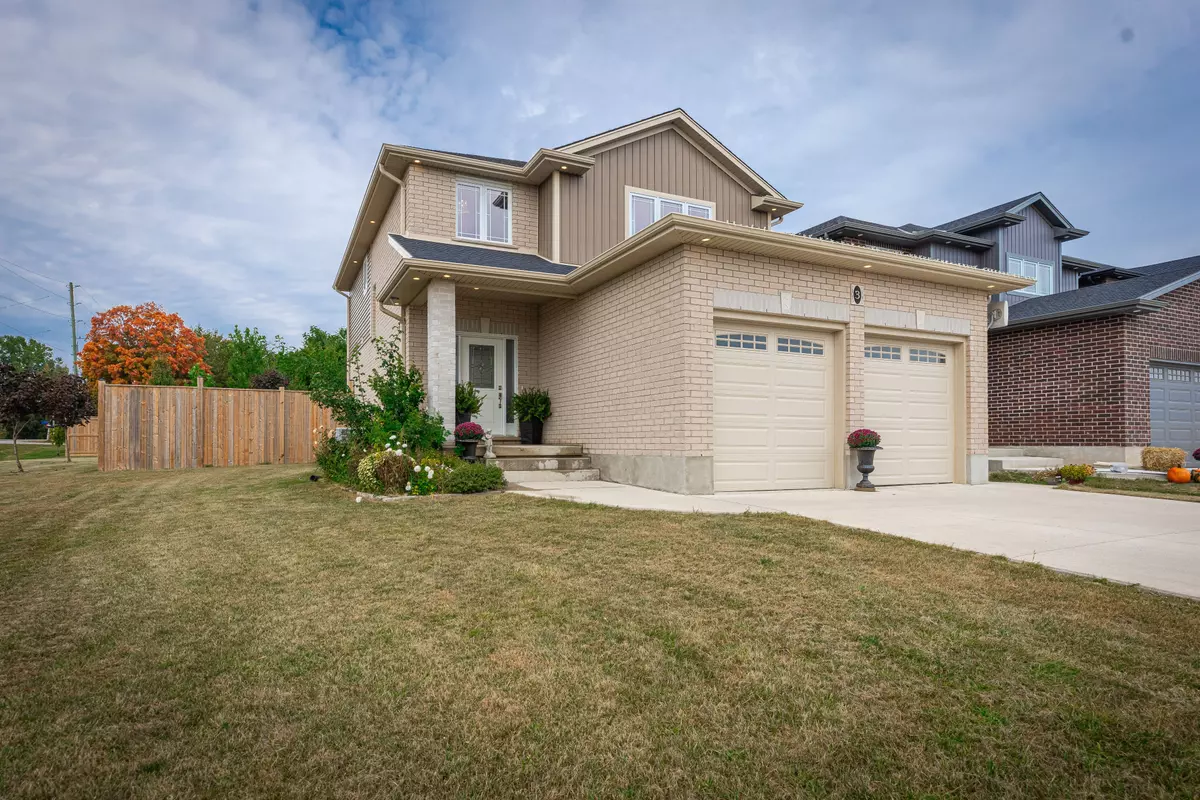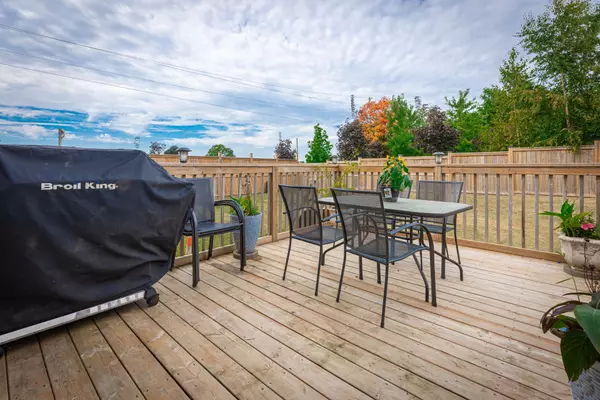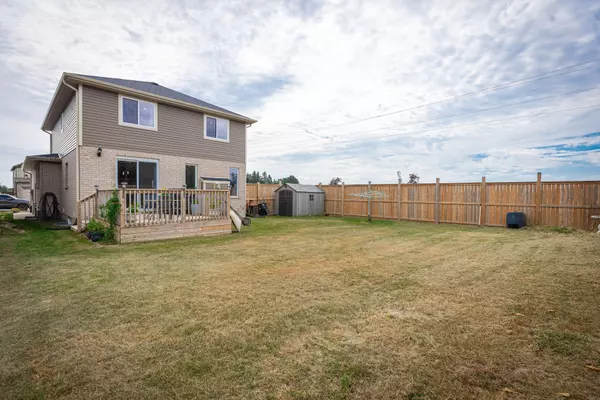3 Beds
6 Baths
3 Beds
6 Baths
Key Details
Property Type Single Family Home
Sub Type Detached
Listing Status Active
Purchase Type For Sale
Approx. Sqft 2000-2500
Subdivision Thorndale
MLS Listing ID X11983958
Style 2-Storey
Bedrooms 3
Annual Tax Amount $3,668
Tax Year 2024
Property Sub-Type Detached
Property Description
Location
Province ON
County Middlesex
Community Thorndale
Area Middlesex
Zoning single family
Rooms
Family Room Yes
Basement Unfinished, Development Potential
Kitchen 1
Interior
Interior Features Storage, Water Heater Owned
Cooling Central Air
Fireplaces Number 1
Inclusions fridge stove washer dryer
Exterior
Exterior Feature Deck
Parking Features Private, Private Double
Garage Spaces 2.0
Pool None
View Clear, Panoramic
Roof Type Asphalt Shingle
Lot Frontage 48.78
Lot Depth 132.18
Total Parking Spaces 6
Building
Foundation Concrete
Others
Senior Community Yes
When it comes to Real Estate, it's not just a transaction; it's a relationship built on trust and honesty. I understand that buying or selling a home is one of the most significant financial decisions you will make in your lifetime, and that's why I take my role very seriously. I make it my mission to ensure that my clients are well informed and comfortable with the process every step of the way.





