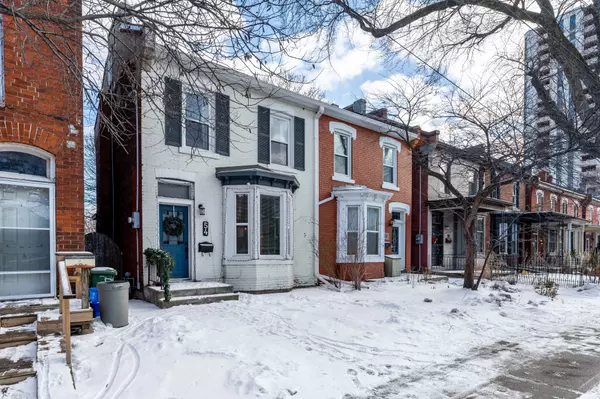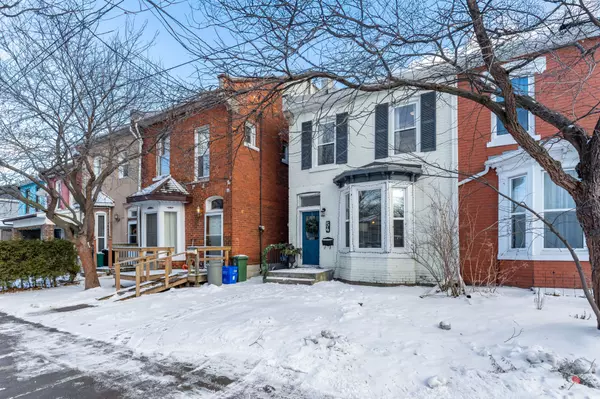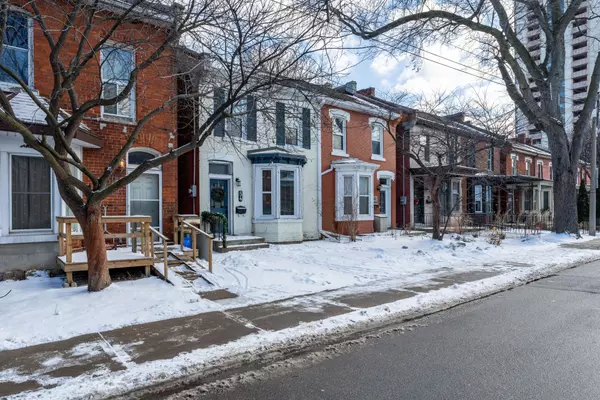3 Beds
2 Baths
3 Beds
2 Baths
Key Details
Property Type Single Family Home
Sub Type Semi-Detached
Listing Status Active
Purchase Type For Sale
Approx. Sqft 1500-2000
Subdivision Landsdale
MLS Listing ID X11985733
Style 2 1/2 Storey
Bedrooms 3
Annual Tax Amount $3,218
Tax Year 2024
Property Sub-Type Semi-Detached
Property Description
Location
Province ON
County Hamilton
Community Landsdale
Area Hamilton
Rooms
Family Room Yes
Basement Half, Unfinished
Kitchen 1
Interior
Interior Features Carpet Free, Water Heater, Water Meter
Cooling Central Air
Fireplace No
Heat Source Gas
Exterior
Exterior Feature Lighting, Patio, Privacy
Parking Features Lane, Private Double
Garage Spaces 1.0
Pool None
Roof Type Asphalt Shingle
Topography Dry,Flat,Level
Lot Frontage 20.0
Lot Depth 127.0
Total Parking Spaces 3
Building
Unit Features Arts Centre,Electric Car Charger,Fenced Yard,Hospital,Library,Park
Foundation Stone
Others
Security Features Carbon Monoxide Detectors,Smoke Detector
Virtual Tour https://unbranded.youriguide.com/54_emerald_st_n_hamilton_on/
When it comes to Real Estate, it's not just a transaction; it's a relationship built on trust and honesty. I understand that buying or selling a home is one of the most significant financial decisions you will make in your lifetime, and that's why I take my role very seriously. I make it my mission to ensure that my clients are well informed and comfortable with the process every step of the way.





