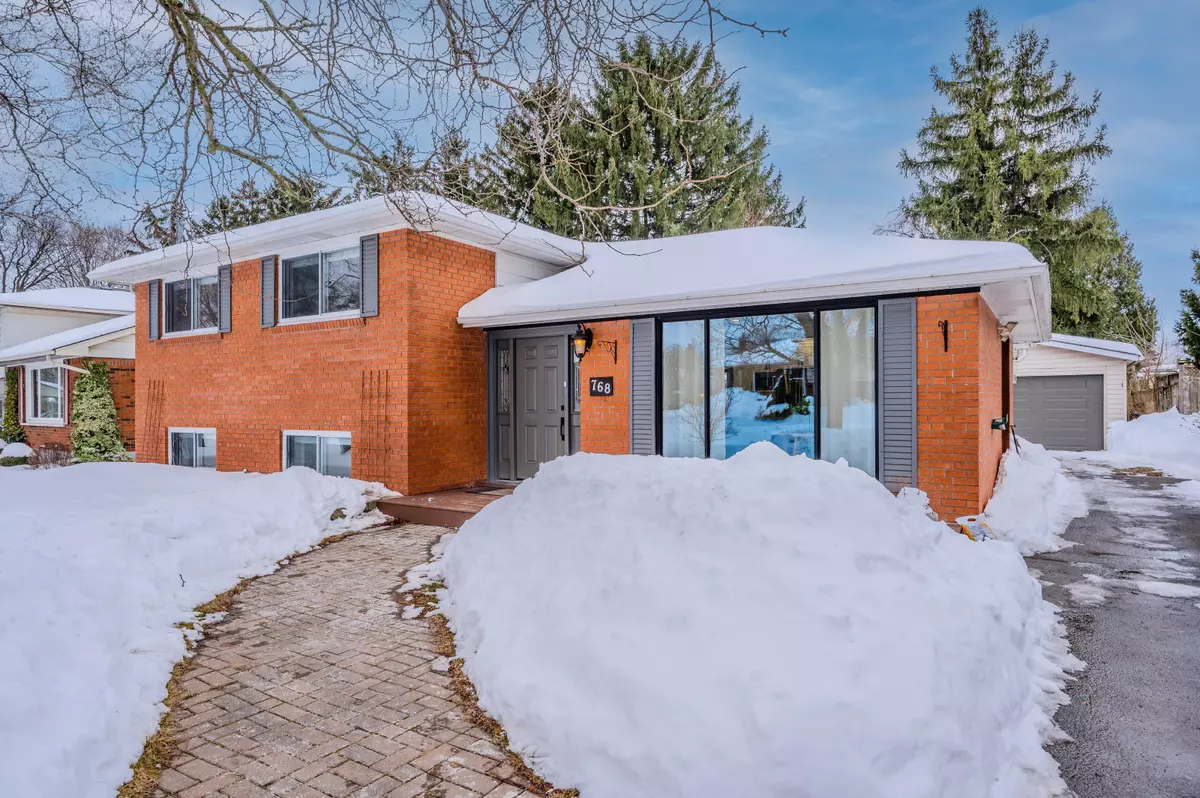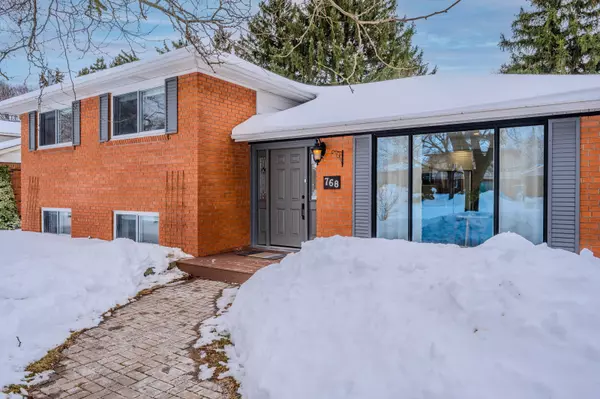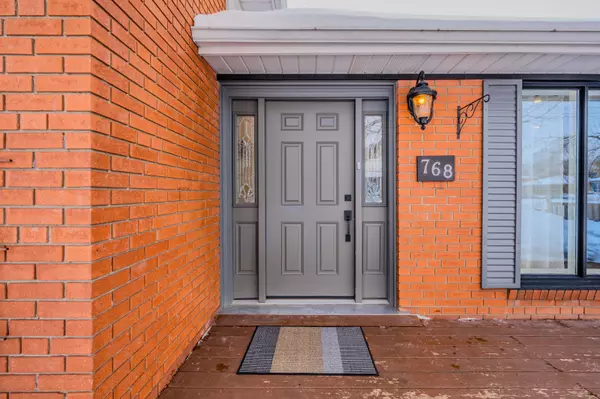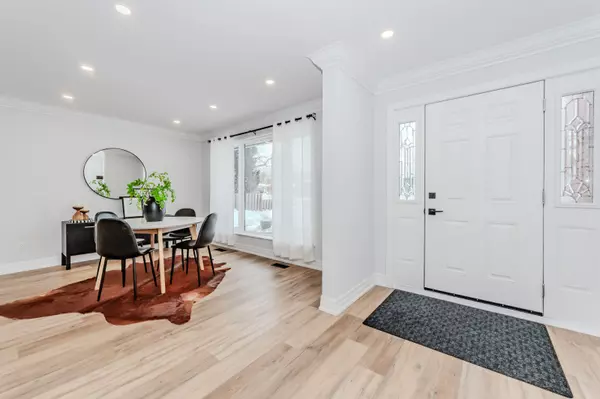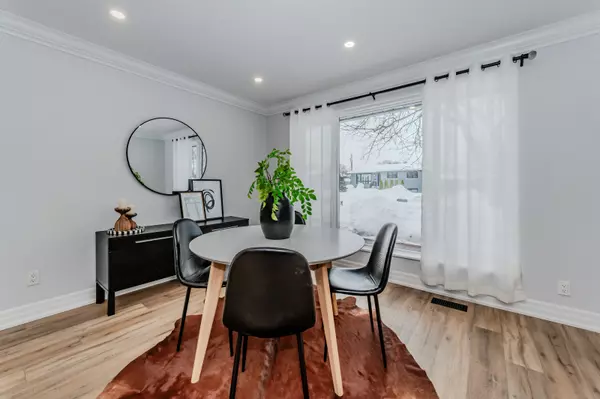3 Beds
2 Baths
3 Beds
2 Baths
Key Details
Property Type Single Family Home
Sub Type Detached
Listing Status Active
Purchase Type For Sale
Approx. Sqft 1100-1500
Subdivision Brant
MLS Listing ID W11986060
Style Sidesplit
Bedrooms 3
Annual Tax Amount $6,430
Tax Year 2025
Property Sub-Type Detached
Property Description
Location
Province ON
County Halton
Community Brant
Area Halton
Rooms
Family Room Yes
Basement Finished, Full
Kitchen 1
Interior
Interior Features Storage, Water Heater, Water Heater Owned, Workbench
Cooling Central Air
Fireplace No
Heat Source Gas
Exterior
Exterior Feature Deck, Porch, Patio, Year Round Living
Parking Features Private
Garage Spaces 1.5
Pool None
Roof Type Asphalt Shingle
Lot Frontage 63.44
Lot Depth 114.26
Total Parking Spaces 6
Building
Unit Features Fenced Yard,Lake Access,Library,Park,Public Transit,School
Foundation Poured Concrete
Others
ParcelsYN No
Virtual Tour https://unbranded.youriguide.com/bllzx_768_wesley_st_burlington_on/
When it comes to Real Estate, it's not just a transaction; it's a relationship built on trust and honesty. I understand that buying or selling a home is one of the most significant financial decisions you will make in your lifetime, and that's why I take my role very seriously. I make it my mission to ensure that my clients are well informed and comfortable with the process every step of the way.
