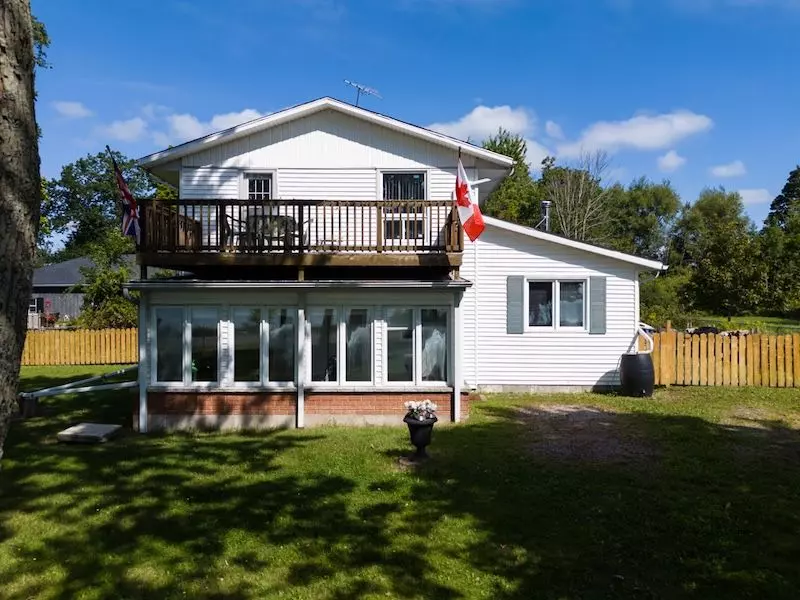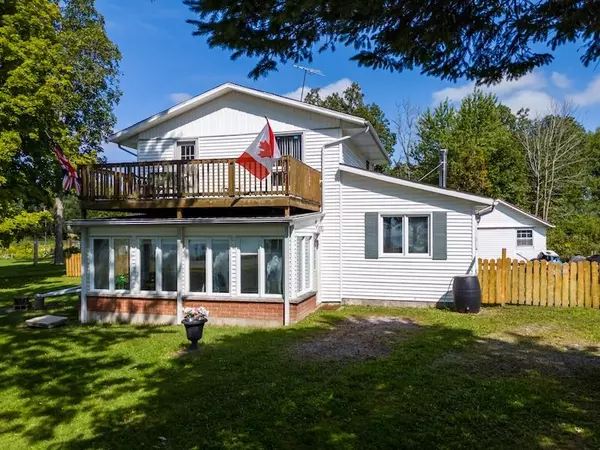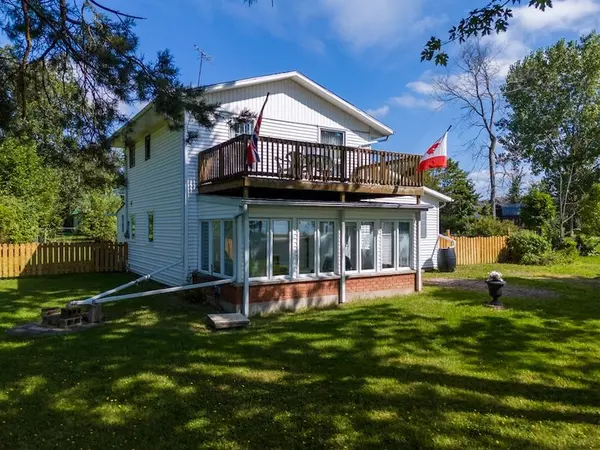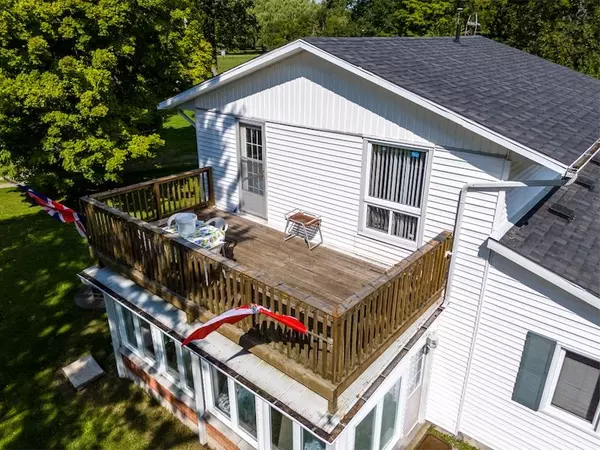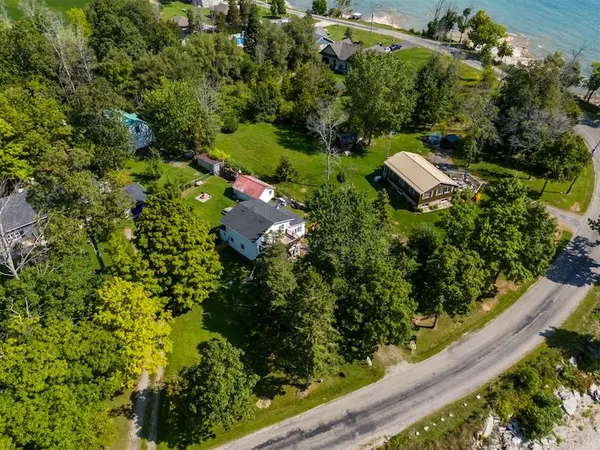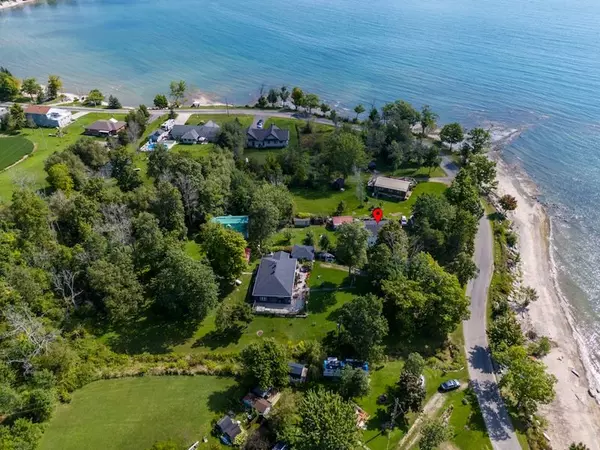3 Beds
1 Bath
0.5 Acres Lot
3 Beds
1 Bath
0.5 Acres Lot
Key Details
Property Type Single Family Home
Sub Type Detached
Listing Status Active
Purchase Type For Sale
Approx. Sqft 1500-2000
Subdivision Dunnville
MLS Listing ID X11986165
Style 2-Storey
Bedrooms 3
Annual Tax Amount $4,182
Tax Year 2024
Lot Size 0.500 Acres
Property Sub-Type Detached
Property Description
Location
Province ON
County Haldimand
Community Dunnville
Area Haldimand
Zoning A
Rooms
Family Room No
Basement Crawl Space
Kitchen 1
Interior
Interior Features None
Cooling None
Fireplaces Number 1
Fireplaces Type Living Room, Natural Gas
Inclusions Maytag cookstove, whirlpool fridge, merit wood burning cookstove, window coverings, attached shelving in workshop
Exterior
Exterior Feature Deck, Patio, Porch Enclosed
Parking Features Private
Garage Spaces 1.0
Pool None
Waterfront Description Not Applicable
View Lake, Water
Roof Type Asphalt Shingle
Lot Frontage 137.53
Lot Depth 442.64
Total Parking Spaces 8
Building
Foundation Unknown
Others
Senior Community Yes
When it comes to Real Estate, it's not just a transaction; it's a relationship built on trust and honesty. I understand that buying or selling a home is one of the most significant financial decisions you will make in your lifetime, and that's why I take my role very seriously. I make it my mission to ensure that my clients are well informed and comfortable with the process every step of the way.
