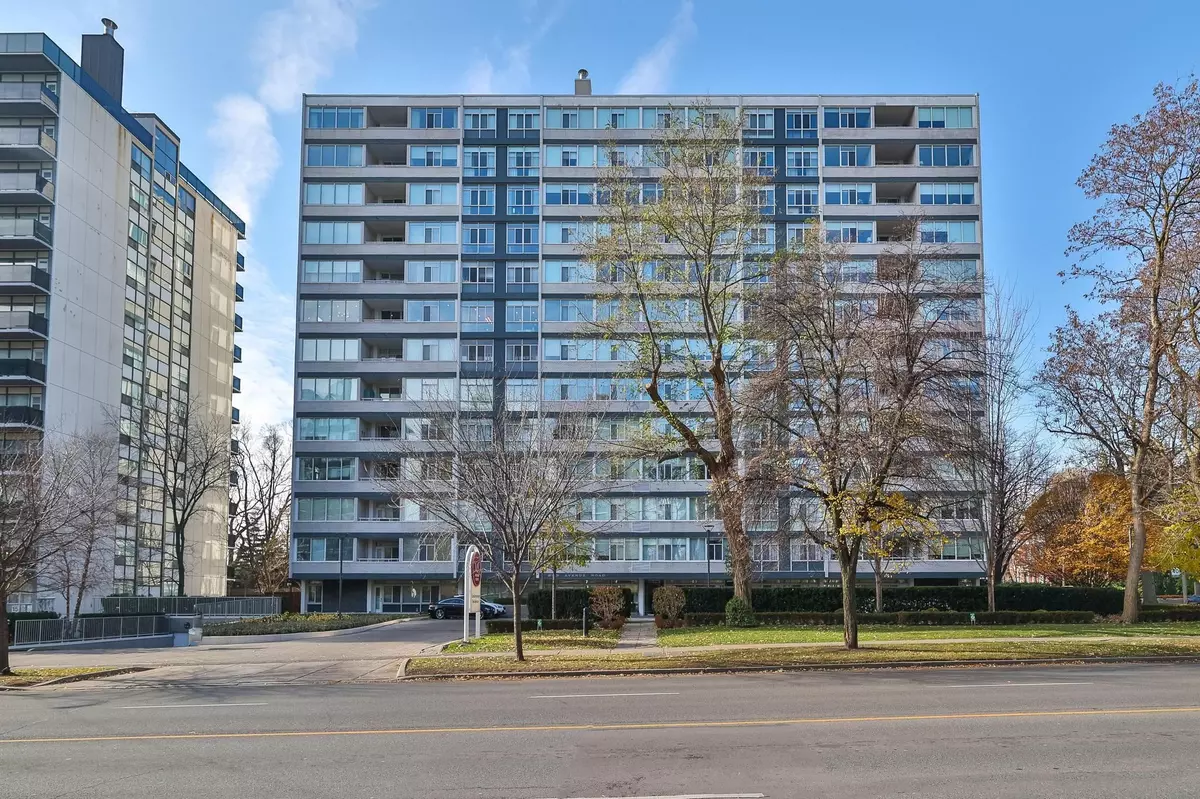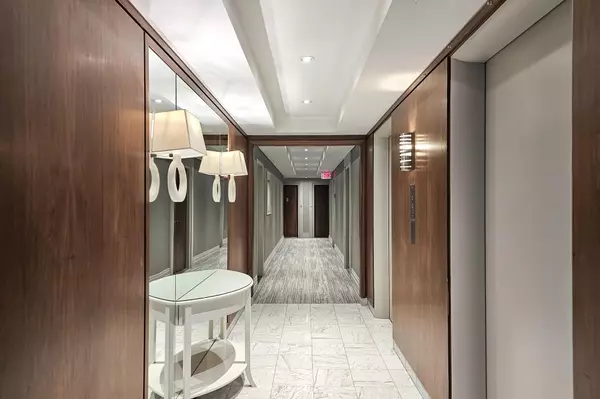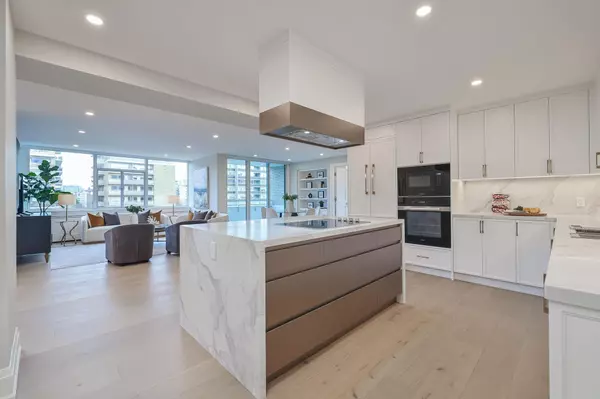3 Beds
2 Baths
3 Beds
2 Baths
Key Details
Property Type Condo
Sub Type Condo Apartment
Listing Status Active
Purchase Type For Sale
Approx. Sqft 2000-2249
Subdivision Casa Loma
MLS Listing ID C11986191
Style Apartment
Bedrooms 3
HOA Fees $2,358
Annual Tax Amount $7,710
Tax Year 2024
Property Sub-Type Condo Apartment
Property Description
Location
Province ON
County Toronto
Community Casa Loma
Area Toronto
Zoning Residential
Rooms
Family Room No
Basement None
Kitchen 1
Separate Den/Office 1
Interior
Interior Features Built-In Oven, Central Vacuum, Storage
Cooling Central Air
Fireplaces Number 1
Fireplaces Type Electric
Inclusions Miele: Fridge/Freezer, Wall Oven, Dishwasher, B/I Microwave Oven, Cooktop. B/I Hood Fan, Bar Fridge. Washer, Dryer. Central Vaccuum With Built In Dustpan & Attachments. All Electric Light Fixtures. Fireplace. New Heatpump. Electric Blinds System And Remotes. All Built-ins.
Laundry Ensuite
Exterior
Parking Features Underground
Garage Spaces 1.0
Amenities Available Car Wash, Exercise Room, Party Room/Meeting Room, Concierge, Visitor Parking
Exposure South East
Total Parking Spaces 1
Building
Locker Exclusive
Others
Senior Community Yes
Pets Allowed Restricted
Virtual Tour https://show.tours/500avenuerd806
When it comes to Real Estate, it's not just a transaction; it's a relationship built on trust and honesty. I understand that buying or selling a home is one of the most significant financial decisions you will make in your lifetime, and that's why I take my role very seriously. I make it my mission to ensure that my clients are well informed and comfortable with the process every step of the way.





