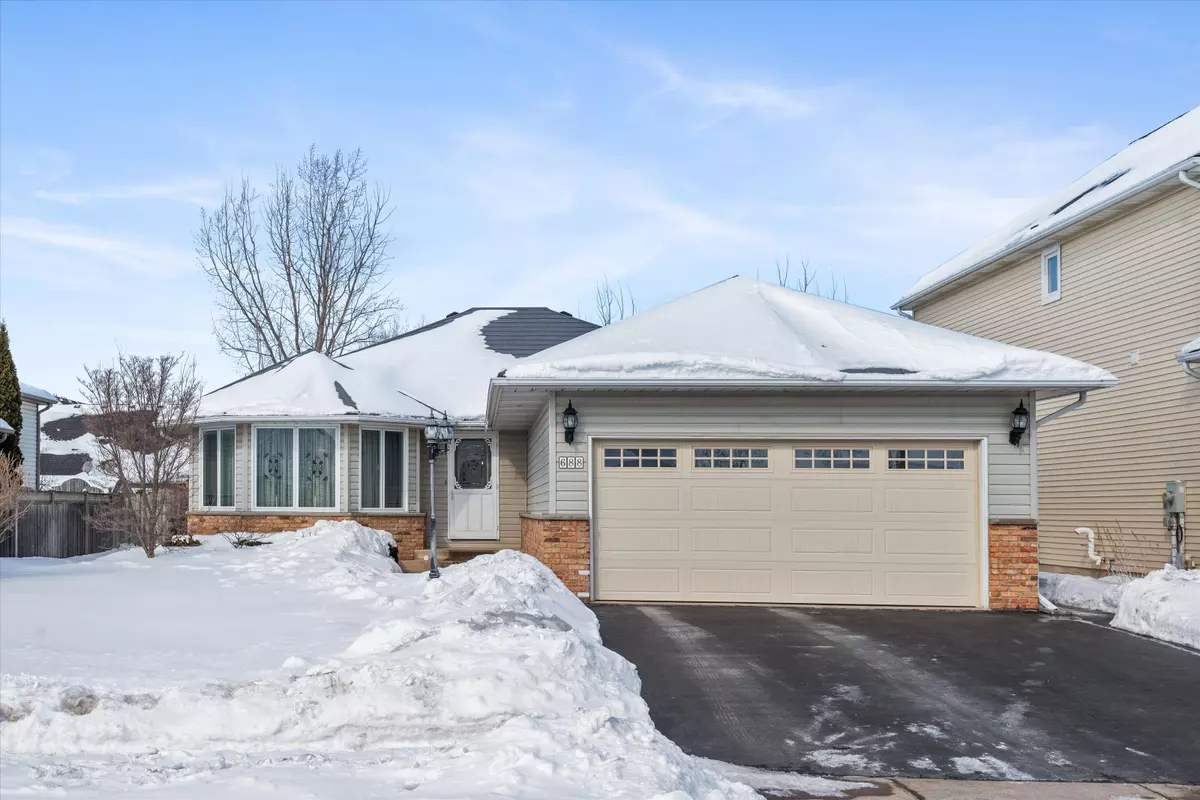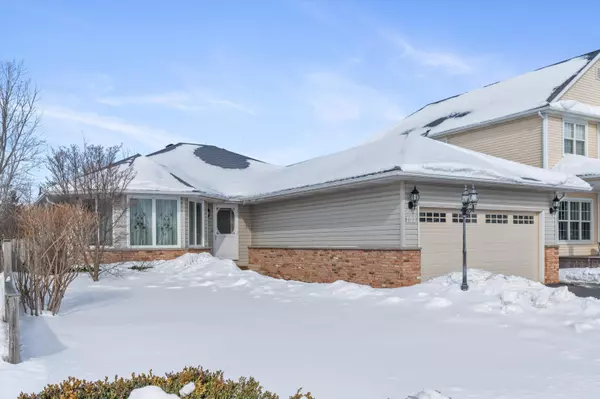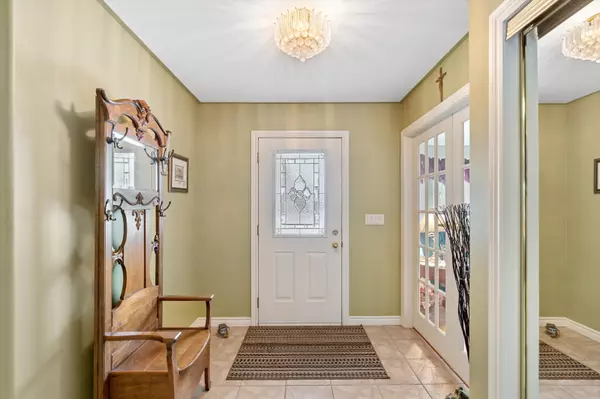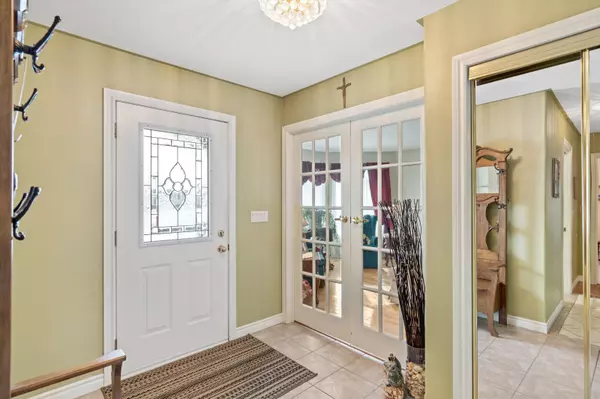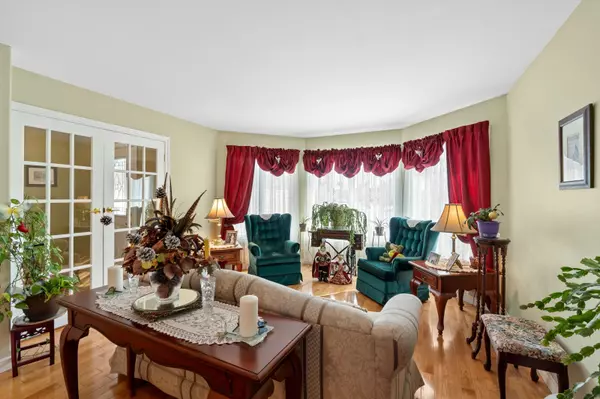3 Beds
3 Baths
3 Beds
3 Baths
Key Details
Property Type Single Family Home
Sub Type Detached
Listing Status Active
Purchase Type For Sale
Subdivision 108 - Virgil
MLS Listing ID X11987950
Style Bungalow
Bedrooms 3
Annual Tax Amount $4,410
Tax Year 2024
Property Sub-Type Detached
Property Description
Location
Province ON
County Niagara
Community 108 - Virgil
Area Niagara
Rooms
Family Room Yes
Basement Partially Finished, Full
Kitchen 1
Interior
Interior Features Auto Garage Door Remote, Sump Pump
Cooling Central Air
Fireplaces Type Natural Gas, Family Room
Fireplace Yes
Heat Source Gas
Exterior
Garage Spaces 1.5
Pool None
View Park/Greenbelt
Roof Type Metal
Lot Frontage 54.0
Lot Depth 154.2
Total Parking Spaces 3
Building
Unit Features Fenced Yard,Library,Place Of Worship,Rec./Commun.Centre,School,Park
Foundation Poured Concrete
Others
Virtual Tour https://my.matterport.com/show/?m=2Gp7YFxYuMq
When it comes to Real Estate, it's not just a transaction; it's a relationship built on trust and honesty. I understand that buying or selling a home is one of the most significant financial decisions you will make in your lifetime, and that's why I take my role very seriously. I make it my mission to ensure that my clients are well informed and comfortable with the process every step of the way.
