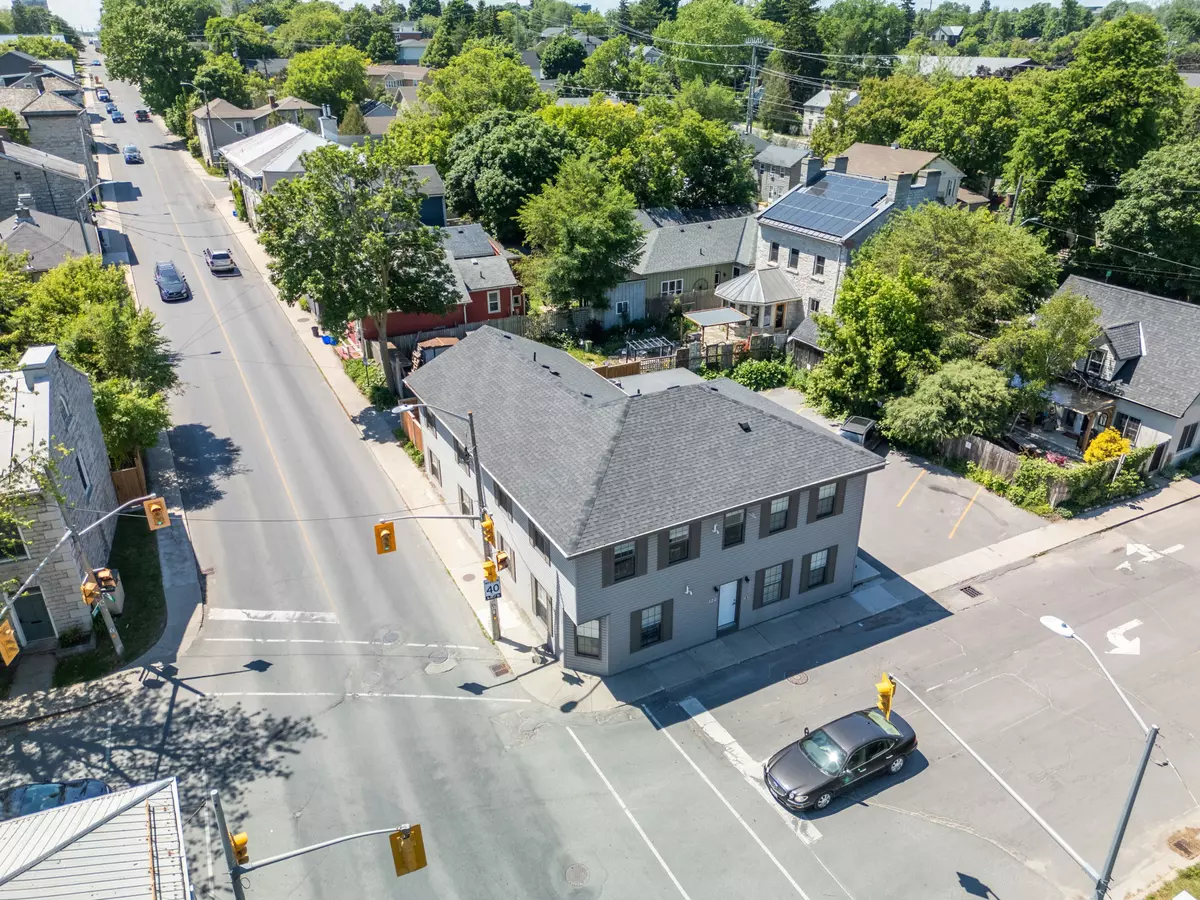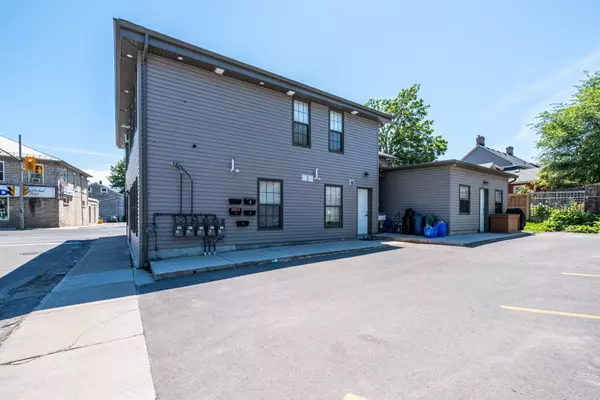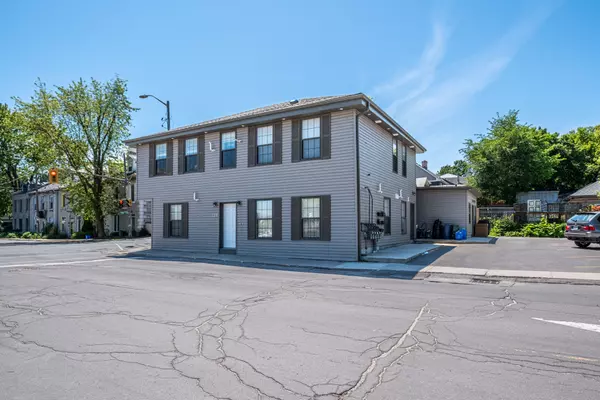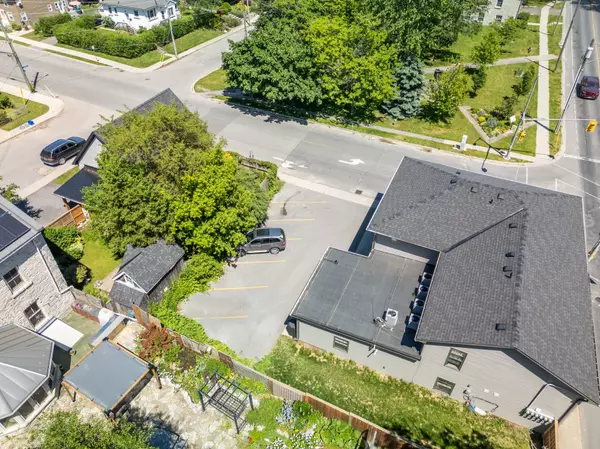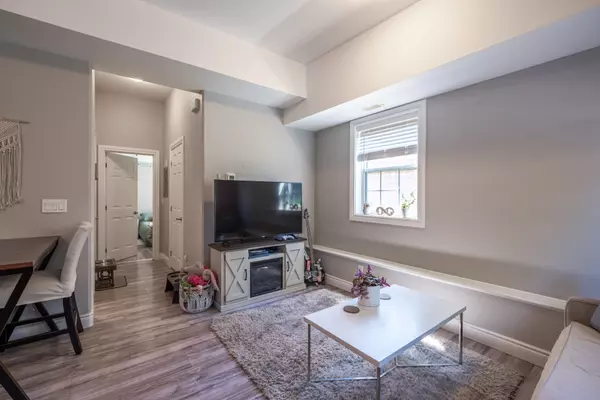9 Beds
6 Baths
9 Beds
6 Baths
Key Details
Property Type Multi-Family
Sub Type Multiplex
Listing Status Active
Purchase Type For Sale
Approx. Sqft < 700
Subdivision 18 - Central City West
MLS Listing ID X11993924
Style 2-Storey
Bedrooms 9
Annual Tax Amount $9,047
Tax Year 2024
Property Sub-Type Multiplex
Property Description
Location
Province ON
County Frontenac
Community 18 - Central City West
Area Frontenac
Rooms
Family Room No
Basement Crawl Space
Kitchen 5
Interior
Interior Features On Demand Water Heater, ERV/HRV, Separate Hydro Meter
Cooling Central Air
Fireplace No
Heat Source Gas
Exterior
Pool None
Roof Type Asphalt Shingle
Lot Frontage 68.29
Lot Depth 81.0
Total Parking Spaces 5
Building
Foundation Stone
When it comes to Real Estate, it's not just a transaction; it's a relationship built on trust and honesty. I understand that buying or selling a home is one of the most significant financial decisions you will make in your lifetime, and that's why I take my role very seriously. I make it my mission to ensure that my clients are well informed and comfortable with the process every step of the way.
